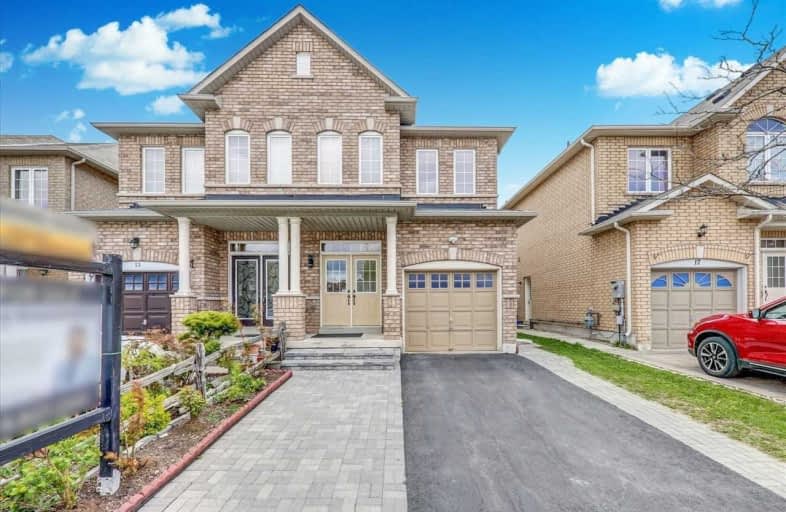
St Vincent de Paul Catholic Elementary School
Elementary: Catholic
1.50 km
Boxwood Public School
Elementary: Public
1.81 km
Ellen Fairclough Public School
Elementary: Public
1.07 km
Markham Gateway Public School
Elementary: Public
0.89 km
Parkland Public School
Elementary: Public
0.73 km
Cedarwood Public School
Elementary: Public
0.69 km
Francis Libermann Catholic High School
Secondary: Catholic
4.17 km
Father Michael McGivney Catholic Academy High School
Secondary: Catholic
2.50 km
Albert Campbell Collegiate Institute
Secondary: Public
3.86 km
Lester B Pearson Collegiate Institute
Secondary: Public
4.51 km
Middlefield Collegiate Institute
Secondary: Public
1.64 km
Markham District High School
Secondary: Public
4.49 km












