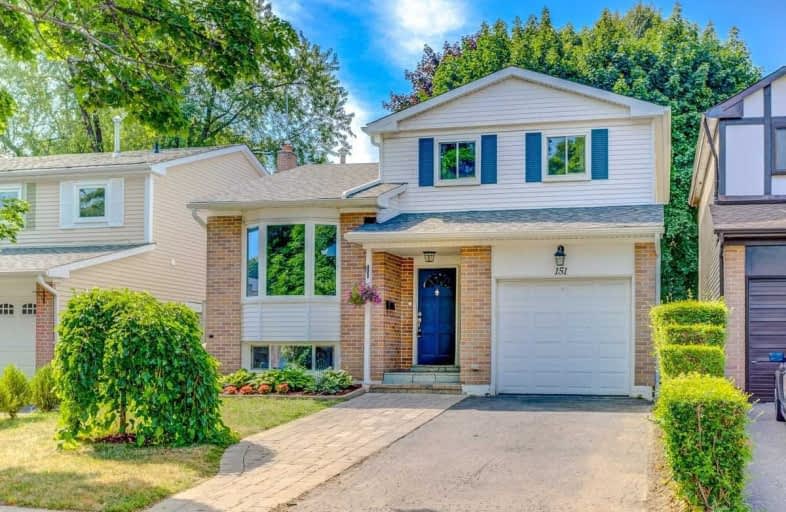
Holy Redeemer Catholic School
Elementary: Catholic
1.72 km
Highland Middle School
Elementary: Public
1.90 km
German Mills Public School
Elementary: Public
0.89 km
Arbor Glen Public School
Elementary: Public
1.63 km
St Michael Catholic Academy
Elementary: Catholic
1.04 km
Cliffwood Public School
Elementary: Public
1.86 km
Msgr Fraser College (Northeast)
Secondary: Catholic
1.72 km
St. Joseph Morrow Park Catholic Secondary School
Secondary: Catholic
3.77 km
Georges Vanier Secondary School
Secondary: Public
4.50 km
Thornlea Secondary School
Secondary: Public
3.18 km
A Y Jackson Secondary School
Secondary: Public
1.96 km
St Robert Catholic High School
Secondary: Catholic
1.80 km








