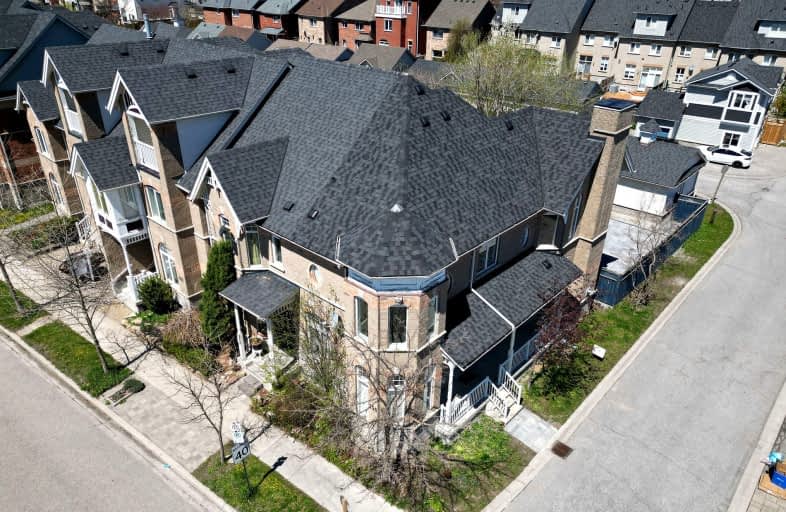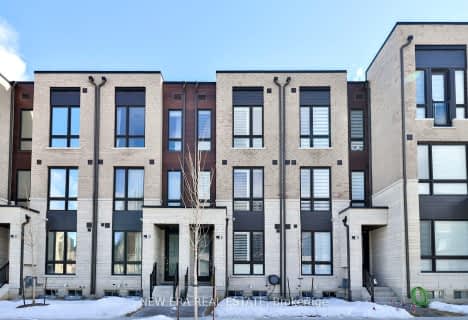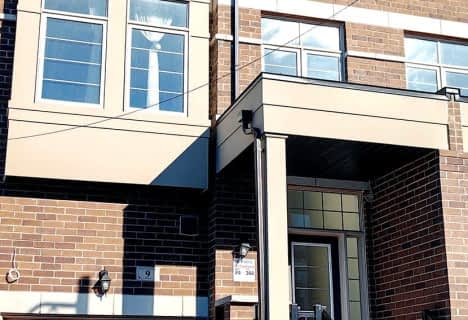
Video Tour
Somewhat Walkable
- Some errands can be accomplished on foot.
52
/100
Good Transit
- Some errands can be accomplished by public transportation.
51
/100
Somewhat Bikeable
- Most errands require a car.
32
/100

William Armstrong Public School
Elementary: Public
1.64 km
St Kateri Tekakwitha Catholic Elementary School
Elementary: Catholic
1.45 km
Reesor Park Public School
Elementary: Public
1.18 km
Little Rouge Public School
Elementary: Public
1.73 km
Cornell Village Public School
Elementary: Public
0.65 km
Black Walnut Public School
Elementary: Public
1.07 km
Bill Hogarth Secondary School
Secondary: Public
0.71 km
Markville Secondary School
Secondary: Public
4.84 km
Middlefield Collegiate Institute
Secondary: Public
5.30 km
St Brother André Catholic High School
Secondary: Catholic
2.43 km
Markham District High School
Secondary: Public
1.78 km
Bur Oak Secondary School
Secondary: Public
4.06 km
-
Reesor Park
ON 1.14km -
Coppard Park
350 Highglen Ave, Markham ON L3S 3M2 5.47km -
Toogood Pond
Carlton Rd (near Main St.), Unionville ON L3R 4J8 6.95km
-
CIBC
510 Copper Creek Dr (Donald Cousins Parkway), Markham ON L6B 0S1 2.17km -
RBC Royal Bank
9428 Markham Rd (at Edward Jeffreys Ave.), Markham ON L6E 0N1 4.01km -
Scotiabank
6019 Steeles Ave E, Toronto ON M1V 5P7 5.93km













