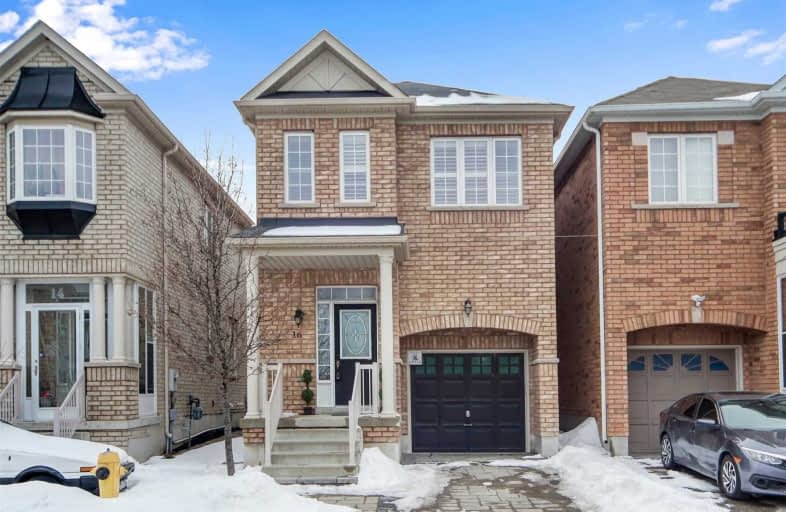Sold on Feb 17, 2020
Note: Property is not currently for sale or for rent.

-
Type: Link
-
Style: 2-Storey
-
Lot Size: 24.61 x 95.18 Feet
-
Age: No Data
-
Taxes: $4,064 per year
-
Days on Site: 5 Days
-
Added: Feb 12, 2020 (5 days on market)
-
Updated:
-
Last Checked: 3 months ago
-
MLS®#: N4691042
-
Listed By: Homelife galaxy real estate ltd., brokerage
Well Maintained 8 Yrs Old 4 Bdrm + 4 Wshrm, Move In Cond. , 9 Ft Ceiling (Main Floor), Modern Concept Kit. W/Granite Counter Top. Hardwood Flr Throughout, Ceramic Backsplash, New Paint, Mbr W/4Pc Ensuite, 2nd Flr Laundry, Potlights, New Fin. Bsmnt W/Sep Entrance. Close To Elem & High Schools, Community Ctr, Shopping Ctr And Banks, Place Of Worship, Park, Mins. To Hwy 407, Walk To Public Transit -Ttc & Yrt. Interlock Driveway-2018, Side & Backyard Patio 2018
Extras
Ss Fridge, Ss Stove, Ss B In Dishwasher, Fanhood, Washer & Dryer, Cac, Gdo, All Light Fixtures Including Pot Lights, All Window Coverings. Lane Way Fee $50/Month.
Property Details
Facts for 16 Coleluke Lane, Markham
Status
Days on Market: 5
Last Status: Sold
Sold Date: Feb 17, 2020
Closed Date: Apr 16, 2020
Expiry Date: May 29, 2020
Sold Price: $899,000
Unavailable Date: Feb 17, 2020
Input Date: Feb 12, 2020
Prior LSC: Listing with no contract changes
Property
Status: Sale
Property Type: Link
Style: 2-Storey
Area: Markham
Community: Middlefield
Availability Date: Tba
Inside
Bedrooms: 4
Bedrooms Plus: 1
Bathrooms: 4
Kitchens: 1
Kitchens Plus: 1
Rooms: 10
Den/Family Room: No
Air Conditioning: Central Air
Fireplace: No
Laundry Level: Upper
Washrooms: 4
Building
Basement: Finished
Basement 2: Sep Entrance
Heat Type: Forced Air
Heat Source: Gas
Exterior: Brick
Water Supply: Municipal
Special Designation: Unknown
Parking
Driveway: Private
Garage Spaces: 1
Garage Type: Attached
Covered Parking Spaces: 1
Total Parking Spaces: 2
Fees
Tax Year: 2019
Tax Legal Description: Part Block 1 Plan 65M4081, Pts 126 & 314 65R32563
Taxes: $4,064
Highlights
Feature: Library
Feature: Park
Feature: Place Of Worship
Feature: Public Transit
Feature: Rec Centre
Feature: School
Land
Cross Street: Markham & Denison
Municipality District: Markham
Fronting On: West
Parcel Number: 029401616
Pool: None
Sewer: Sewers
Lot Depth: 95.18 Feet
Lot Frontage: 24.61 Feet
Additional Media
- Virtual Tour: http://realtypresents.com/vtour/16ColelukeLn/index_.php
Rooms
Room details for 16 Coleluke Lane, Markham
| Type | Dimensions | Description |
|---|---|---|
| Kitchen Main | 3.23 x 5.18 | Ceramic Floor, Backsplash, Eat-In Kitchen |
| Living Main | 4.57 x 5.18 | Combined W/Dining, Hardwood Floor |
| Dining Main | 4.57 x 5.18 | Combined W/Living, Hardwood Floor |
| Master 2nd | 4.75 x 3.30 | Hardwood Floor, W/I Closet, 5 Pc Ensuite |
| 2nd Br 2nd | 3.05 x 2.70 | Hardwood Floor, Closet |
| 3rd Br 2nd | 3.05 x 2.64 | Hardwood Floor, Closet |
| 4th Br 2nd | 3.05 x 2.44 | Hardwood Floor, Closet |
| Br Bsmt | - |
| XXXXXXXX | XXX XX, XXXX |
XXXX XXX XXXX |
$XXX,XXX |
| XXX XX, XXXX |
XXXXXX XXX XXXX |
$XXX,XXX |
| XXXXXXXX XXXX | XXX XX, XXXX | $899,000 XXX XXXX |
| XXXXXXXX XXXXXX | XXX XX, XXXX | $799,000 XXX XXXX |

St Vincent de Paul Catholic Elementary School
Elementary: CatholicBoxwood Public School
Elementary: PublicEllen Fairclough Public School
Elementary: PublicMarkham Gateway Public School
Elementary: PublicParkland Public School
Elementary: PublicCedarwood Public School
Elementary: PublicFrancis Libermann Catholic High School
Secondary: CatholicFather Michael McGivney Catholic Academy High School
Secondary: CatholicAlbert Campbell Collegiate Institute
Secondary: PublicMarkville Secondary School
Secondary: PublicMiddlefield Collegiate Institute
Secondary: PublicMarkham District High School
Secondary: Public

