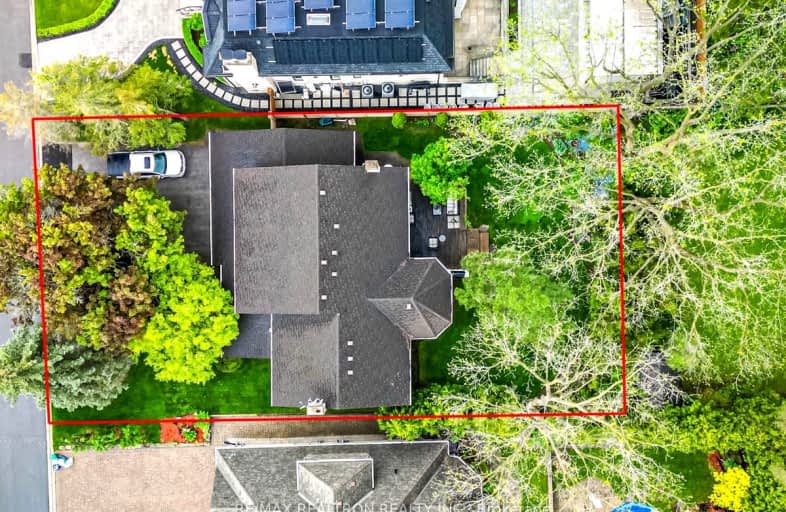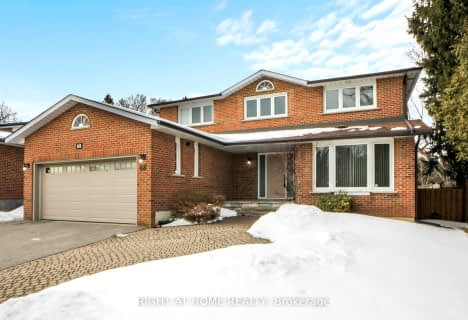Somewhat Walkable
- Some errands can be accomplished on foot.
Some Transit
- Most errands require a car.
Somewhat Bikeable
- Most errands require a car.

Stornoway Crescent Public School
Elementary: PublicJohnsview Village Public School
Elementary: PublicSt Anthony Catholic Elementary School
Elementary: CatholicE J Sand Public School
Elementary: PublicWoodland Public School
Elementary: PublicHenderson Avenue Public School
Elementary: PublicAvondale Secondary Alternative School
Secondary: PublicSt. Joseph Morrow Park Catholic Secondary School
Secondary: CatholicThornlea Secondary School
Secondary: PublicNewtonbrook Secondary School
Secondary: PublicBrebeuf College School
Secondary: CatholicThornhill Secondary School
Secondary: Public-
Bayview Glen Park
Markham ON 1.41km -
Bestview Park
Ontario 2.34km -
German Mills Settlers Park
Markham ON 2.48km
-
TD Bank Financial Group
100 Steeles Ave W (Hilda), Thornhill ON L4J 7Y1 2.48km -
CIBC
300 W Beaver Creek Rd (at Highway 7), Richmond Hill ON L4B 3B1 3.53km -
TD Bank Financial Group
550 Hwy 7 E (at Times Square), Richmond Hill ON L4B 3Z4 3.78km
- 5 bath
- 4 bed
- 3000 sqft
166 Townsgate Drive, Vaughan, Ontario • L4J 8J5 • Crestwood-Springfarm-Yorkhill
- 4 bath
- 4 bed
- 2500 sqft
20 Saddletree Drive, Toronto, Ontario • M2H 3L3 • Bayview Woods-Steeles
- 5 bath
- 5 bed
- 3000 sqft
28 Dunvegan Drive, Richmond Hill, Ontario • L4C 6K1 • South Richvale
- 3 bath
- 4 bed
187 Arnold Avenue, Vaughan, Ontario • L4J 1C1 • Crestwood-Springfarm-Yorkhill
- 7 bath
- 5 bed
- 3500 sqft
27 Lloydminster Crescent, Toronto, Ontario • M2M 2R9 • Newtonbrook East
- 5 bath
- 4 bed
- 3000 sqft
12 Cedar Forest Court, Markham, Ontario • L3T 2A4 • Royal Orchard
- 3 bath
- 4 bed
- 2000 sqft
21 Yongeview Avenue, Richmond Hill, Ontario • L4C 7A3 • South Richvale






















