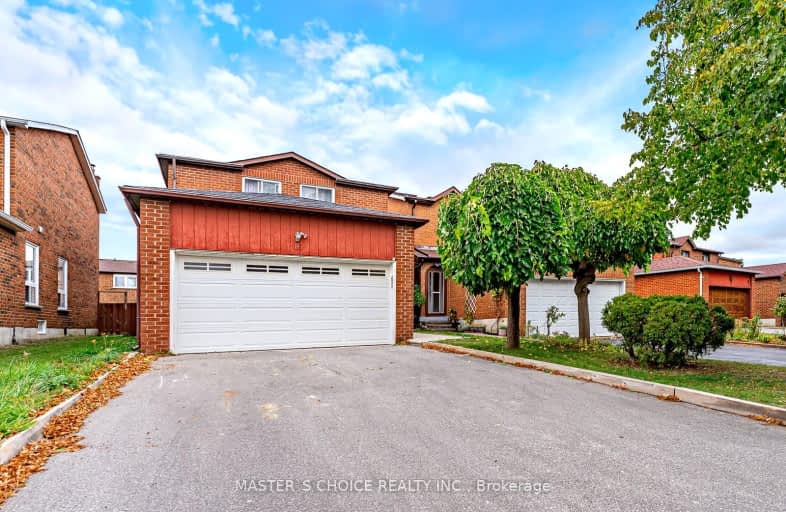Very Walkable
- Most errands can be accomplished on foot.
Good Transit
- Some errands can be accomplished by public transportation.
Somewhat Bikeable
- Most errands require a car.

St Rene Goupil Catholic School
Elementary: CatholicSt Benedict Catholic Elementary School
Elementary: CatholicMilliken Public School
Elementary: PublicPort Royal Public School
Elementary: PublicAldergrove Public School
Elementary: PublicWilclay Public School
Elementary: PublicMsgr Fraser College (Midland North)
Secondary: CatholicMsgr Fraser-Midland
Secondary: CatholicMilliken Mills High School
Secondary: PublicDr Norman Bethune Collegiate Institute
Secondary: PublicMary Ward Catholic Secondary School
Secondary: CatholicFather Michael McGivney Catholic Academy High School
Secondary: Catholic-
Cafe Hollywood
Hollywood Square, 7240 Kennedy Road, Markham, ON L3R 7P2 1.01km -
Chiang Rai Thai Kitchen and Bar
7750 Kennedy Rd, Markham, ON L3R 0A7 1.82km -
Menaggio Ristorante Grill & Wine Bar
7255 Warden Avenue, Markham, ON L6G 1B3 2.44km
-
Tim Hortons
4228 Midland Ave, Scarborough, ON M1V 4S7 0.32km -
Chatime
Pacific Mall, 4300 Steeles Avenue E, Unit B70, Markham, ON L3R 0N8 0.84km -
Togo Cafe
4300 Steeles Ave E, Unit B71B, Pacific Mall, Markham, ON L3R 0N8 0.86km
-
Planet Fitness
4711 Steeles Avenue East, Scarborough, ON M1V 4S5 0.66km -
Fit Body 2xr Training and Boot Camps
185 Clayton Road, Unit 1, Markham, ON L3R 7P3 1.27km -
Elite Fit
415 Hood Road, Unit 15, Markham, ON L3R 3W2 2.63km
-
Fenton Discount Pharmacy
2 Fenton Road, Markham, ON L3R 7B4 0.25km -
Shoppers Drug Mart
1661 Denison Street, Markham, ON L3R 6E4 1.01km -
IDA Pharmacy
3333 Brimley Road, Unit 2, Toronto, ON M1V 2J7 1.24km
-
Sukho Thai
2 Fenton Road, Markham, ON L3R 7B3 0.25km -
Authentic Chinese Dumplings
2 Fenton Road, Markham, ON L3R 7B3 0.25km -
Wendy's
4228 Midland Ave., Scarborough, ON M1V 4S7 0.32km
-
Splendid China Mall
4675 Steeles Avenue E, Toronto, ON M1V 4S5 0.72km -
Pacific Mall
4300 Steeles Avenue E, Markham, ON L3R 0Y5 0.89km -
Denison Centre
1661 Denison Street, Markham, ON L3R 6E3 1.12km
-
Vi’s No Frills
681 Silver Star Boulevard, Scarborough, ON M1V 5N1 0.53km -
Sunfood Supermarket
1661 Denison Street, Unit 2, Markham, ON L3R 6E3 1.1km -
First Choice Supermarket
7866 Kennedy Road, Markham, ON L3R 0L1 2.21km
-
LCBO
1571 Sandhurst Circle, Toronto, ON M1V 1V2 2.99km -
LCBO
Big Plaza, 5995 Steeles Avenue E, Toronto, ON M1V 5P7 3.33km -
The Beer Store
4681 Highway 7, Markham, ON L3R 1M6 3.9km
-
Dragon Car Wash
4577 Steeles Avenue E, Toronto, ON M1V 4S4 0.93km -
Petro-Canada
4575 Steeles Avenue East, Toronto, ON M1V 1km -
Shell
3381 Kennedy Road, Scarborough, ON M1V 4Y1 1.29km
-
Woodside Square Cinemas
1571 Sandhurst Circle, Toronto, ON M1V 1V2 2.9km -
Cineplex Cinemas Markham and VIP
179 Enterprise Boulevard, Suite 169, Markham, ON L6G 0E7 3.23km -
Cineplex Cinemas Scarborough
300 Borough Drive, Scarborough Town Centre, Scarborough, ON M1P 4P5 6.66km
-
Goldhawk Park Public Library
295 Alton Towers Circle, Toronto, ON M1V 4P1 1.49km -
Markham Public Library - Milliken Mills Branch
7600 Kennedy Road, Markham, ON L3R 9S5 1.51km -
Toronto Public Library
375 Bamburgh Cir, C107, Toronto, ON M1W 3Y1 2.53km
-
The Scarborough Hospital
3030 Birchmount Road, Scarborough, ON M1W 3W3 3.1km -
Canadian Medicalert Foundation
2005 Sheppard Avenue E, North York, ON M2J 5B4 6.88km -
Markham Stouffville Hospital
381 Church Street, Markham, ON L3P 7P3 8.05km
- 3 bath
- 4 bed
- 2000 sqft
308 Caboto Trail, Markham, Ontario • L3R 4R1 • Village Green-South Unionville














