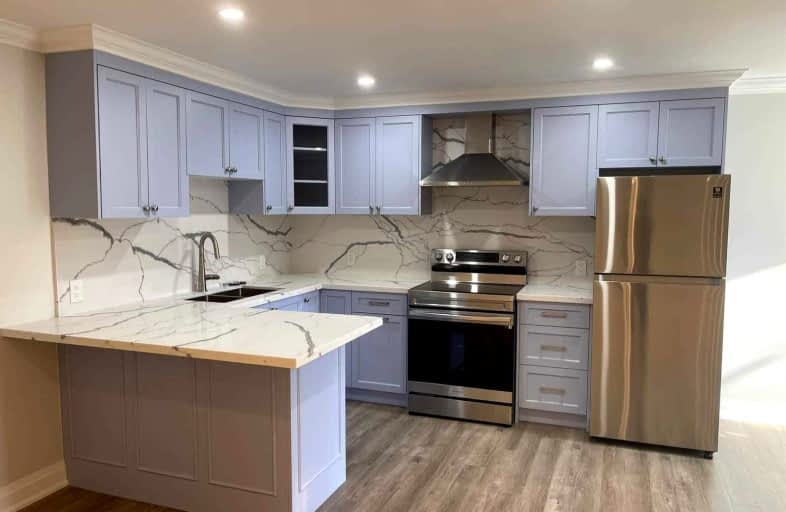
Video Tour

Roy H Crosby Public School
Elementary: Public
1.22 km
Ramer Wood Public School
Elementary: Public
1.17 km
James Robinson Public School
Elementary: Public
0.28 km
St Patrick Catholic Elementary School
Elementary: Catholic
0.64 km
Franklin Street Public School
Elementary: Public
0.86 km
St Joseph Catholic Elementary School
Elementary: Catholic
1.40 km
Father Michael McGivney Catholic Academy High School
Secondary: Catholic
2.88 km
Markville Secondary School
Secondary: Public
1.92 km
Middlefield Collegiate Institute
Secondary: Public
2.96 km
St Brother André Catholic High School
Secondary: Catholic
2.22 km
Markham District High School
Secondary: Public
1.40 km
Bur Oak Secondary School
Secondary: Public
2.79 km
$
$1,750
- 2 bath
- 2 bed
- 700 sqft
Bsmt-190 South Unionville Avenue, Markham, Ontario • L3R 5S6 • Unionville
$
$2,300
- 1 bath
- 2 bed
- 700 sqft
202-6007 Sixteenth Avenue, Markham, Ontario • L3P 2B2 • Markham Village













