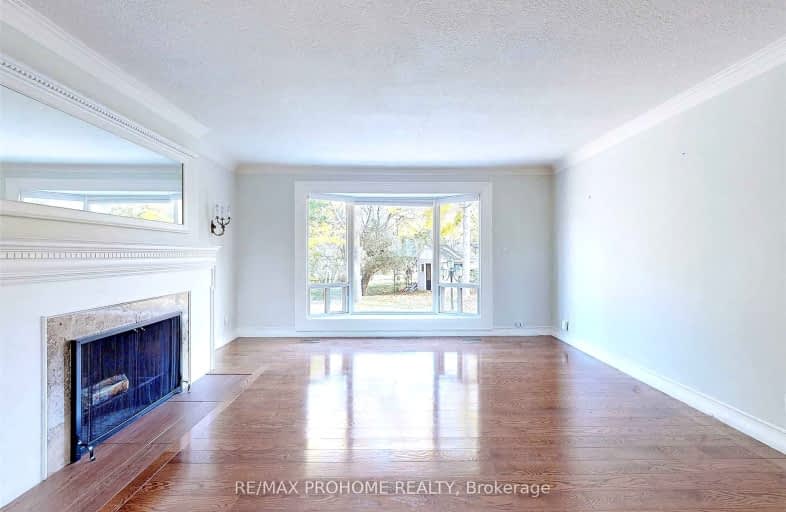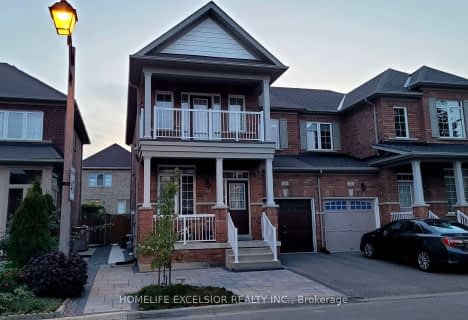Very Walkable
- Most errands can be accomplished on foot.
71
/100
Good Transit
- Some errands can be accomplished by public transportation.
51
/100
Somewhat Bikeable
- Most errands require a car.
40
/100

William Armstrong Public School
Elementary: Public
0.79 km
James Robinson Public School
Elementary: Public
1.32 km
Sir Richard W Scott Catholic Elementary School
Elementary: Catholic
1.65 km
Franklin Street Public School
Elementary: Public
0.90 km
St Joseph Catholic Elementary School
Elementary: Catholic
1.09 km
Reesor Park Public School
Elementary: Public
1.48 km
Bill Hogarth Secondary School
Secondary: Public
2.79 km
Father Michael McGivney Catholic Academy High School
Secondary: Catholic
3.37 km
Middlefield Collegiate Institute
Secondary: Public
3.15 km
St Brother André Catholic High School
Secondary: Catholic
2.29 km
Markham District High School
Secondary: Public
0.80 km
Bur Oak Secondary School
Secondary: Public
3.42 km
-
Reesor Park
ON 1.55km -
Coppard Park
350 Highglen Ave, Markham ON L3S 3M2 3.28km -
Toogood Pond
Carlton Rd (near Main St.), Unionville ON L3R 4J8 4.98km
-
CIBC
510 Copper Creek Dr (Donald Cousins Parkway), Markham ON L6B 0S1 2.94km -
Scotiabank
6019 Steeles Ave E, Toronto ON M1V 5P7 4.16km -
RBC Royal Bank
9428 Markham Rd (at Edward Jeffreys Ave.), Markham ON L6E 0N1 4.26km














