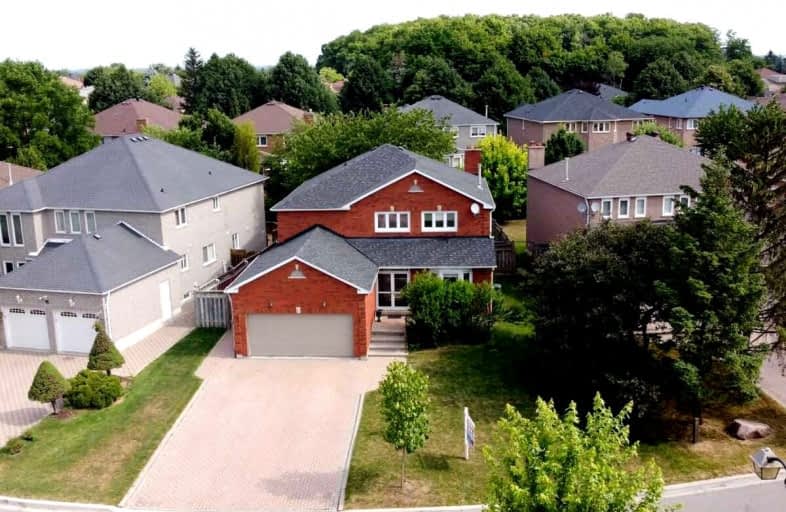
St Matthew Catholic Elementary School
Elementary: Catholic
1.39 km
Ramer Wood Public School
Elementary: Public
1.00 km
St Edward Catholic Elementary School
Elementary: Catholic
0.89 km
Fred Varley Public School
Elementary: Public
1.32 km
Central Park Public School
Elementary: Public
0.17 km
Stonebridge Public School
Elementary: Public
1.33 km
Father Michael McGivney Catholic Academy High School
Secondary: Catholic
3.46 km
Markville Secondary School
Secondary: Public
0.26 km
St Brother André Catholic High School
Secondary: Catholic
2.91 km
Bill Crothers Secondary School
Secondary: Public
2.87 km
Bur Oak Secondary School
Secondary: Public
2.16 km
Pierre Elliott Trudeau High School
Secondary: Public
2.16 km













