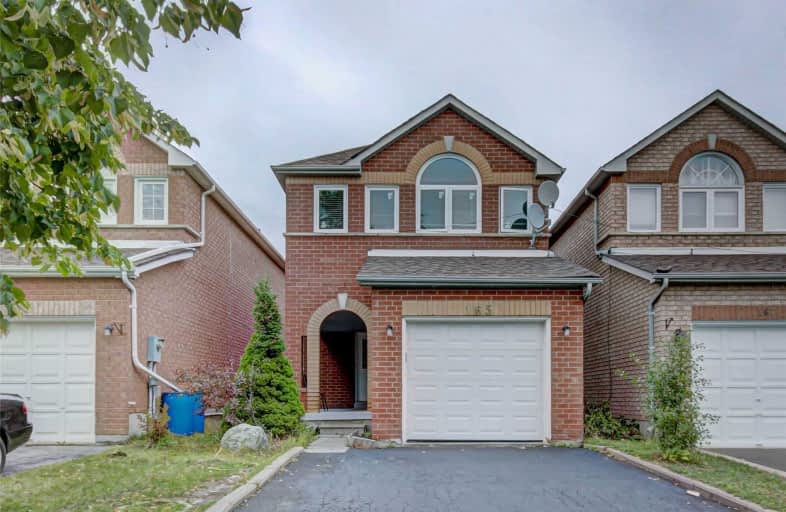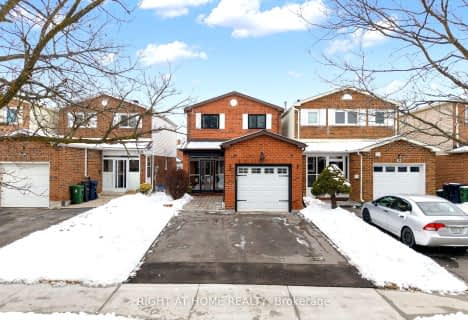
St Vincent de Paul Catholic Elementary School
Elementary: Catholic
0.55 km
Ellen Fairclough Public School
Elementary: Public
0.85 km
Markham Gateway Public School
Elementary: Public
0.42 km
Parkland Public School
Elementary: Public
0.44 km
Coppard Glen Public School
Elementary: Public
0.89 km
Armadale Public School
Elementary: Public
0.98 km
Francis Libermann Catholic High School
Secondary: Catholic
4.09 km
Milliken Mills High School
Secondary: Public
3.40 km
Father Michael McGivney Catholic Academy High School
Secondary: Catholic
1.44 km
Albert Campbell Collegiate Institute
Secondary: Public
3.79 km
Middlefield Collegiate Institute
Secondary: Public
0.64 km
Markham District High School
Secondary: Public
4.32 km













