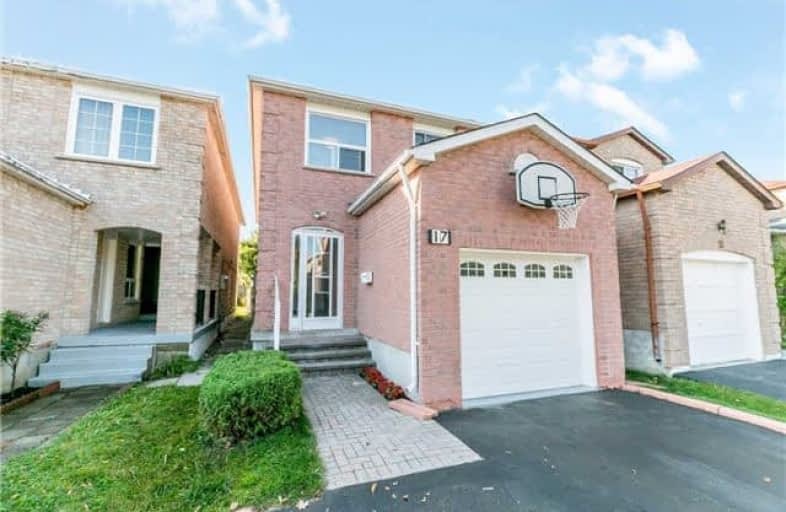Sold on Nov 01, 2017
Note: Property is not currently for sale or for rent.

-
Type: Link
-
Style: 2-Storey
-
Size: 1500 sqft
-
Lot Size: 22.97 x 111.55 Feet
-
Age: No Data
-
Taxes: $3,343 per year
-
Days on Site: 13 Days
-
Added: Sep 07, 2019 (1 week on market)
-
Updated:
-
Last Checked: 2 months ago
-
MLS®#: N3960153
-
Listed By: Re/max hallmark york group realty ltd., brokerage
Recently Renovated 4 Bedroom Family Home Just Steps From Hwy 407, Public Transit, Schools, Parks & Places Of Worship | Upgraded Kitchen, Bathrooms, Flooring & Fin Basement | Newer Kitchen Cabinetry, Stainless Steel Appliances, Granite Counter & Glass Tile Backsplash | All Upgraded Light Fixtures-Including Pot Lights In Dining Room & Bsmt | Private Backyard W/Mature Trees | Widened Driveway That Fits 2 Cars | Skylight On 2nd Level Adds Warmth & Natural Light |
Extras
Front Porch Enclosure Perfect For Use As A Mudroom | All Closets Have Organizers | Painted & Renovated In 2015 | Central Vac | Alarm System (Monitoring Extra) | All Lights On Dimmers | A/C 3-4 Years Old |
Property Details
Facts for 17 Chloe Crescent, Markham
Status
Days on Market: 13
Last Status: Sold
Sold Date: Nov 01, 2017
Closed Date: Dec 18, 2017
Expiry Date: Jan 19, 2018
Sold Price: $820,000
Unavailable Date: Nov 01, 2017
Input Date: Oct 19, 2017
Prior LSC: Listing with no contract changes
Property
Status: Sale
Property Type: Link
Style: 2-Storey
Size (sq ft): 1500
Area: Markham
Community: Middlefield
Availability Date: Tba
Inside
Bedrooms: 4
Bathrooms: 2
Kitchens: 1
Rooms: 8
Den/Family Room: No
Air Conditioning: Central Air
Fireplace: No
Laundry Level: Lower
Central Vacuum: Y
Washrooms: 2
Building
Basement: Finished
Heat Type: Forced Air
Heat Source: Gas
Exterior: Brick
Water Supply: Municipal
Special Designation: Unknown
Parking
Driveway: Private
Garage Spaces: 1
Garage Type: Attached
Covered Parking Spaces: 2
Total Parking Spaces: 3
Fees
Tax Year: 2017
Tax Legal Description: Plan 65M2525 Pt Blk 108 Rs65R11239*
Taxes: $3,343
Highlights
Feature: Fenced Yard
Feature: Park
Feature: Place Of Worship
Feature: Public Transit
Feature: School
Land
Cross Street: Dennison & Middlefie
Municipality District: Markham
Fronting On: South
Pool: None
Sewer: Sewers
Lot Depth: 111.55 Feet
Lot Frontage: 22.97 Feet
Lot Irregularities: *Parts 15 16 & 17
Additional Media
- Virtual Tour: http://wylieford.homelistingtours.com/listing2/17-chloe-crescent
Rooms
Room details for 17 Chloe Crescent, Markham
| Type | Dimensions | Description |
|---|---|---|
| Living Main | 3.15 x 4.83 | Pot Lights, Window, Hardwood Floor |
| Dining Main | 3.15 x 3.61 | Combined W/Living, Hardwood Floor |
| Kitchen Main | 2.95 x 3.00 | Stainless Steel Appl, Granite Counter, Ceramic Floor |
| Breakfast Main | 2.95 x 2.67 | W/O To Yard, Renovated, Ceramic Floor |
| Master 2nd | 2.77 x 5.46 | Semi Ensuite, His/Hers Closets, Broadloom |
| 2nd Br 2nd | 2.16 x 3.68 | Window, Closet Organizers, Broadloom |
| 3rd Br 2nd | 2.92 x 3.91 | Window, Closet Organizers, Broadloom |
| 4th Br 2nd | 2.24 x 4.17 | Window, Closet Organizers, Broadloom |
| Rec Bsmt | 4.27 x 4.42 | Pot Lights, Combined W/Sitting, Broadloom |
| Sitting Bsmt | 3.60 x 4.89 | Pot Lights, Open Concept, Broadloom |
| XXXXXXXX | XXX XX, XXXX |
XXXX XXX XXXX |
$XXX,XXX |
| XXX XX, XXXX |
XXXXXX XXX XXXX |
$XXX,XXX |
| XXXXXXXX XXXX | XXX XX, XXXX | $820,000 XXX XXXX |
| XXXXXXXX XXXXXX | XXX XX, XXXX | $825,000 XXX XXXX |

St Vincent de Paul Catholic Elementary School
Elementary: CatholicEllen Fairclough Public School
Elementary: PublicMarkham Gateway Public School
Elementary: PublicParkland Public School
Elementary: PublicCoppard Glen Public School
Elementary: PublicArmadale Public School
Elementary: PublicDelphi Secondary Alternative School
Secondary: PublicFrancis Libermann Catholic High School
Secondary: CatholicMilliken Mills High School
Secondary: PublicFather Michael McGivney Catholic Academy High School
Secondary: CatholicAlbert Campbell Collegiate Institute
Secondary: PublicMiddlefield Collegiate Institute
Secondary: Public- 3 bath
- 4 bed



