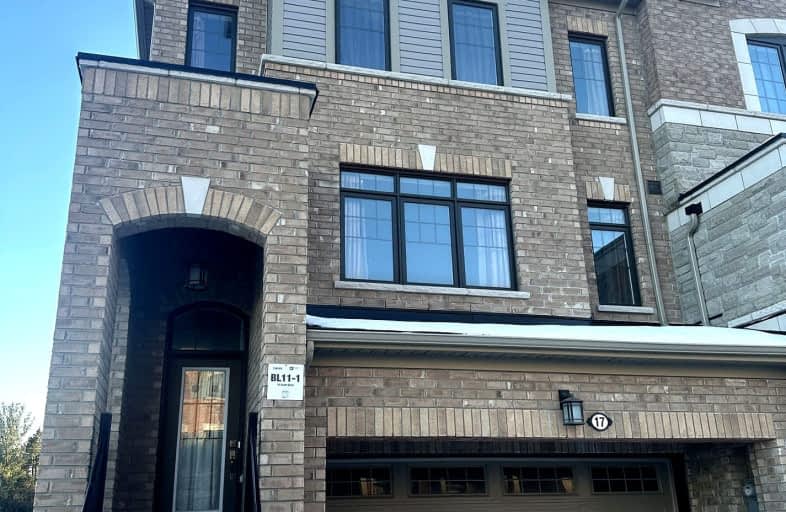Car-Dependent
- Almost all errands require a car.
Some Transit
- Most errands require a car.
Somewhat Bikeable
- Most errands require a car.

Ashton Meadows Public School
Elementary: PublicOur Lady Help of Christians Catholic Elementary School
Elementary: CatholicRedstone Public School
Elementary: PublicLincoln Alexander Public School
Elementary: PublicSir John A. Macdonald Public School
Elementary: PublicSir Wilfrid Laurier Public School
Elementary: PublicJean Vanier High School
Secondary: CatholicSt Augustine Catholic High School
Secondary: CatholicRichmond Green Secondary School
Secondary: PublicUnionville High School
Secondary: PublicBayview Secondary School
Secondary: PublicPierre Elliott Trudeau High School
Secondary: Public-
Richmond Green Sports Centre & Park
1300 Elgin Mills Rd E (at Leslie St.), Richmond Hill ON L4S 1M5 2.68km -
Leno mills park
Richmond Hill ON 4.53km -
Toogood Pond
Carlton Rd (near Main St.), Unionville ON L3R 4J8 6.21km
-
RBC Royal Bank
11000 Yonge St (at Canyon Hill Ave), Richmond Hill ON L4C 3E4 6.01km -
Scotiabank
10355 Yonge St (btwn Elgin Mills Rd & Canyon Hill Ave), Richmond Hill ON L4C 3C1 6.03km -
BMO Bank of Montreal
11680 Yonge St (at Tower Hill Rd.), Richmond Hill ON L4E 0K4 6.12km
- 4 bath
- 4 bed
- 1500 sqft
3167 Elgin Mills Road East, Markham, Ontario • L6C 3L2 • Victoria Square
- 4 bath
- 4 bed
- 2000 sqft
67 Millman Lane, Richmond Hill, Ontario • L4E 3R9 • Rural Richmond Hill
- 4 bath
- 4 bed
- 2000 sqft
26 Millman Lane, Richmond Hill, Ontario • L4S 0P8 • Rural Richmond Hill
- 4 bath
- 4 bed
- 2000 sqft
51 Millman Lane, Richmond Hill, Ontario • L4S 0P8 • Rural Richmond Hill
- 4 bath
- 4 bed
- 2000 sqft
49 Millman Lane, Richmond Hill, Ontario • L4S 0P8 • Rural Richmond Hill
- 4 bath
- 4 bed
- 2500 sqft
75 Millman Lane, Richmond Hill, Ontario • L4S 1N7 • Rural Richmond Hill
- 4 bath
- 4 bed
- 2000 sqft
47 Millman Lane, Richmond Hill, Ontario • L4E 3R9 • Rural Richmond Hill
- 4 bath
- 4 bed
- 2000 sqft
55 Millman Lane, Richmond Hill, Ontario • L4S 0P8 • Rural Richmond Hill














