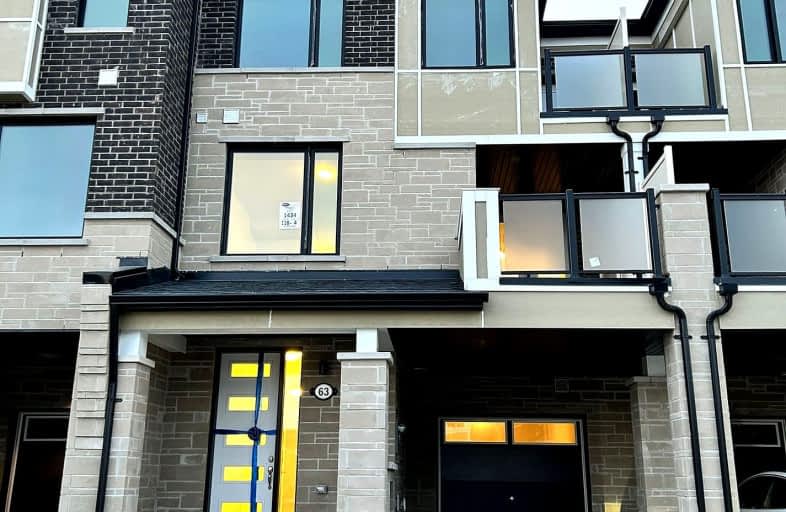Car-Dependent
- Almost all errands require a car.
Some Transit
- Most errands require a car.
Somewhat Bikeable
- Most errands require a car.

Ashton Meadows Public School
Elementary: PublicSt Monica Catholic Elementary School
Elementary: CatholicOur Lady Help of Christians Catholic Elementary School
Elementary: CatholicLincoln Alexander Public School
Elementary: PublicSir John A. Macdonald Public School
Elementary: PublicSir Wilfrid Laurier Public School
Elementary: PublicJean Vanier High School
Secondary: CatholicSt Augustine Catholic High School
Secondary: CatholicRichmond Green Secondary School
Secondary: PublicUnionville High School
Secondary: PublicBayview Secondary School
Secondary: PublicPierre Elliott Trudeau High School
Secondary: Public-
Toogood Pond
Carlton Rd (near Main St.), Unionville ON L3R 4J8 5.53km -
Monarch Park
Ontario 5.71km -
David Hamilton Park
124 Blackmore Ave (near Valleymede Drive), Richmond Hill ON L4B 2B1 5.96km
-
BMO Bank of Montreal
710 Markland St (at Major Mackenzie Dr E), Markham ON L6C 0G6 2.1km -
TD Bank Financial Group
9970 Kennedy Rd, Markham ON L6C 0M4 3.87km -
Scotiabank
9665 Bayview Ave, Richmond Hill ON L4C 9V4 5.38km
- 4 bath
- 3 bed
- 2000 sqft
62 George Bales Lane North, Richmond Hill, Ontario • L4S 0P9 • Rural Richmond Hill
- 4 bath
- 4 bed
- 2000 sqft
51 Millman Lane, Richmond Hill, Ontario • L4S 0P8 • Rural Richmond Hill
- 4 bath
- 4 bed
- 2000 sqft
49 Millman Lane, Richmond Hill, Ontario • L4S 0P8 • Rural Richmond Hill
- 3 bath
- 3 bed
- 1500 sqft
31 Mallery Street, Richmond Hill, Ontario • L4S 0H7 • Rural Richmond Hill
- 4 bath
- 4 bed
- 2000 sqft
47 Millman Lane, Richmond Hill, Ontario • L4E 3R9 • Rural Richmond Hill
- 3 bath
- 3 bed
- 1500 sqft
34 Casely Avenue, Richmond Hill, Ontario • L4S 0K3 • Rural Richmond Hill
- 4 bath
- 4 bed
- 2000 sqft
55 Millman Lane, Richmond Hill, Ontario • L4S 0P8 • Rural Richmond Hill
- 4 bath
- 3 bed
- 2000 sqft
2856 Elgin Mills Road East, Markham, Ontario • L6C 0E7 • Victoria Square














