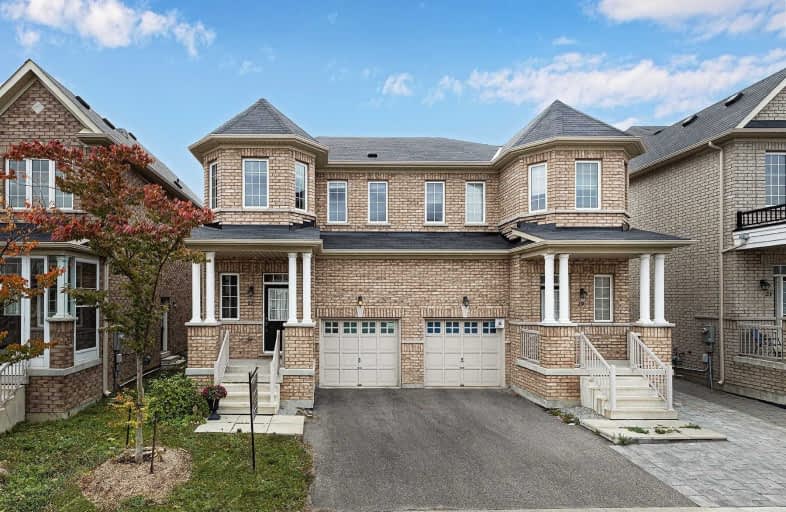
Boxwood Public School
Elementary: Public
1.49 km
Sir Richard W Scott Catholic Elementary School
Elementary: Catholic
1.76 km
Ellen Fairclough Public School
Elementary: Public
0.67 km
Markham Gateway Public School
Elementary: Public
0.61 km
Parkland Public School
Elementary: Public
0.73 km
Cedarwood Public School
Elementary: Public
0.59 km
Francis Libermann Catholic High School
Secondary: Catholic
4.47 km
Father Michael McGivney Catholic Academy High School
Secondary: Catholic
2.24 km
Albert Campbell Collegiate Institute
Secondary: Public
4.16 km
Lester B Pearson Collegiate Institute
Secondary: Public
4.92 km
Middlefield Collegiate Institute
Secondary: Public
1.36 km
Markham District High School
Secondary: Public
4.10 km







