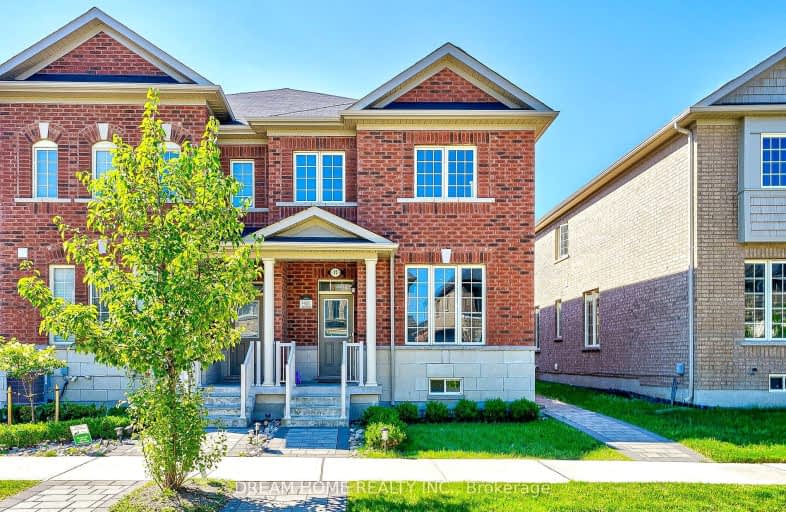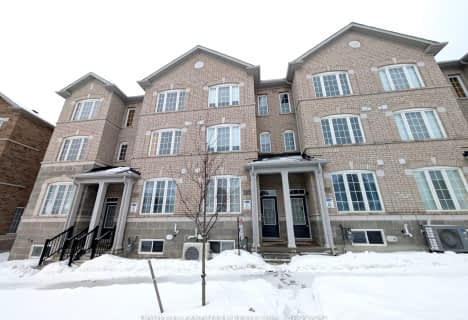Car-Dependent
- Most errands require a car.
41
/100
Some Transit
- Most errands require a car.
36
/100
Bikeable
- Some errands can be accomplished on bike.
51
/100

St Kateri Tekakwitha Catholic Elementary School
Elementary: Catholic
1.85 km
Reesor Park Public School
Elementary: Public
2.12 km
Little Rouge Public School
Elementary: Public
0.46 km
Greensborough Public School
Elementary: Public
1.23 km
Cornell Village Public School
Elementary: Public
1.18 km
Black Walnut Public School
Elementary: Public
0.96 km
Bill Hogarth Secondary School
Secondary: Public
0.91 km
Markville Secondary School
Secondary: Public
5.47 km
Middlefield Collegiate Institute
Secondary: Public
6.71 km
St Brother André Catholic High School
Secondary: Catholic
2.52 km
Markham District High School
Secondary: Public
2.86 km
Bur Oak Secondary School
Secondary: Public
3.97 km
-
Centennial Park
330 Bullock Dr, Ontario 5.81km -
Toogood Pond
Carlton Rd (near Main St.), Unionville ON L3R 4J8 7.58km -
Briarwood Park
118 Briarwood Rd, Markham ON L3R 2X5 8.88km
-
BMO Bank of Montreal
9660 Markham Rd, Markham ON L6E 0H8 2.99km -
CIBC
9690 Hwy 48 N (at Bur Oak Ave.), Markham ON L6E 0H8 3.01km -
RBC Royal Bank
9428 Markham Rd (at Edward Jeffreys Ave.), Markham ON L6E 0N1 3.29km











