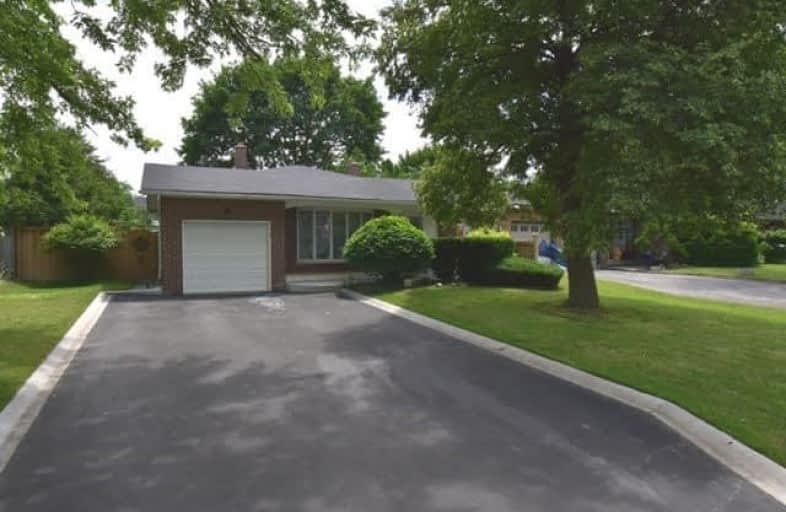
Stornoway Crescent Public School
Elementary: Public
1.13 km
St Anthony Catholic Elementary School
Elementary: Catholic
0.89 km
E J Sand Public School
Elementary: Public
1.32 km
Woodland Public School
Elementary: Public
0.64 km
Thornhill Public School
Elementary: Public
1.26 km
Baythorn Public School
Elementary: Public
0.55 km
Thornlea Secondary School
Secondary: Public
1.63 km
Newtonbrook Secondary School
Secondary: Public
3.22 km
Brebeuf College School
Secondary: Catholic
2.67 km
Langstaff Secondary School
Secondary: Public
2.40 km
Thornhill Secondary School
Secondary: Public
1.35 km
Westmount Collegiate Institute
Secondary: Public
2.84 km


