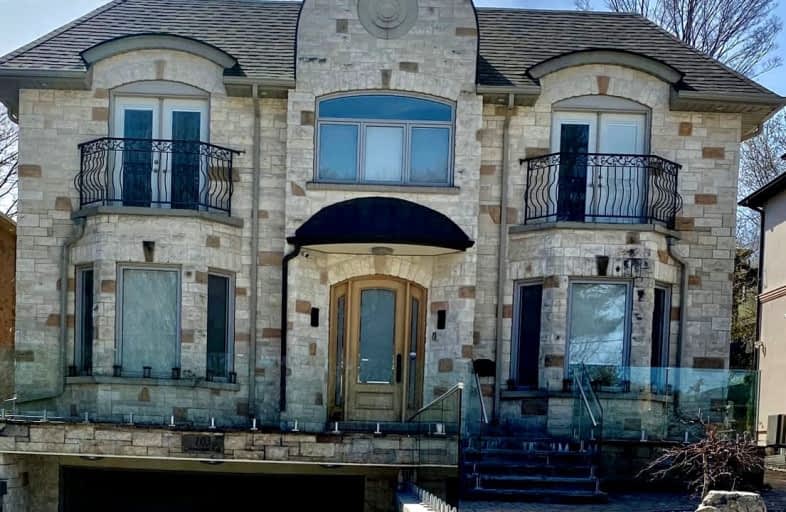Very Walkable
- Most errands can be accomplished on foot.
Excellent Transit
- Most errands can be accomplished by public transportation.
Somewhat Bikeable
- Most errands require a car.

St Agnes Catholic School
Elementary: CatholicE J Sand Public School
Elementary: PublicThornhill Public School
Elementary: PublicLillian Public School
Elementary: PublicHenderson Avenue Public School
Elementary: PublicCummer Valley Middle School
Elementary: PublicAvondale Secondary Alternative School
Secondary: PublicDrewry Secondary School
Secondary: PublicSt. Joseph Morrow Park Catholic Secondary School
Secondary: CatholicNewtonbrook Secondary School
Secondary: PublicBrebeuf College School
Secondary: CatholicThornhill Secondary School
Secondary: Public-
Bayview Glen Park
Markham ON 1.9km -
Bestview Park
Ontario 2.13km -
Green Lane Park
16 Thorne Lane, Markham ON L3T 5K5 3.13km
-
RBC Royal Bank
7163 Yonge St, Markham ON L3T 0C6 0.74km -
CIBC
7027 Yonge St (Steeles Ave), Markham ON L3T 2A5 0.78km -
TD Bank Financial Group
100 Steeles Ave W (Hilda), Thornhill ON L4J 7Y1 1.26km
- 6 bath
- 4 bed
- 3500 sqft
976 Willowdale Avenue, Toronto, Ontario • M2M 3C5 • Newtonbrook East





