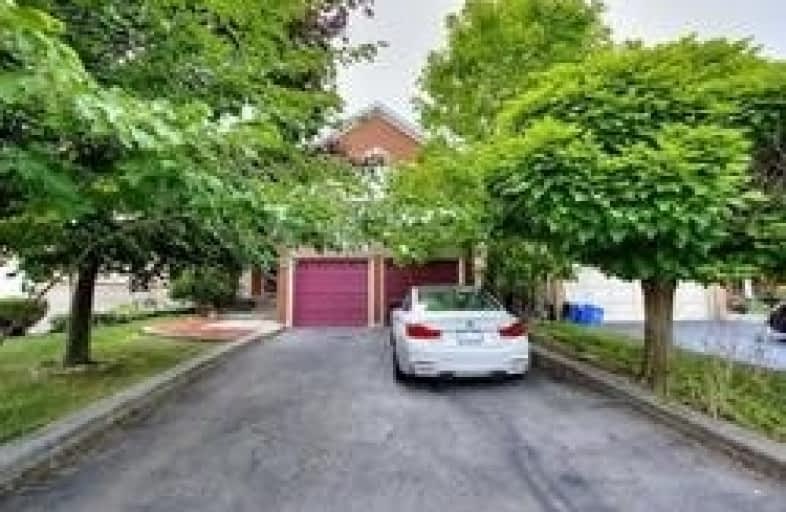
Boxwood Public School
Elementary: Public
0.92 km
Sir Richard W Scott Catholic Elementary School
Elementary: Catholic
0.62 km
Ellen Fairclough Public School
Elementary: Public
1.18 km
Markham Gateway Public School
Elementary: Public
1.62 km
Parkland Public School
Elementary: Public
2.16 km
Cedarwood Public School
Elementary: Public
1.77 km
Bill Hogarth Secondary School
Secondary: Public
4.23 km
Father Michael McGivney Catholic Academy High School
Secondary: Catholic
2.18 km
Markville Secondary School
Secondary: Public
3.46 km
Middlefield Collegiate Institute
Secondary: Public
1.68 km
St Brother André Catholic High School
Secondary: Catholic
3.83 km
Markham District High School
Secondary: Public
2.39 km









