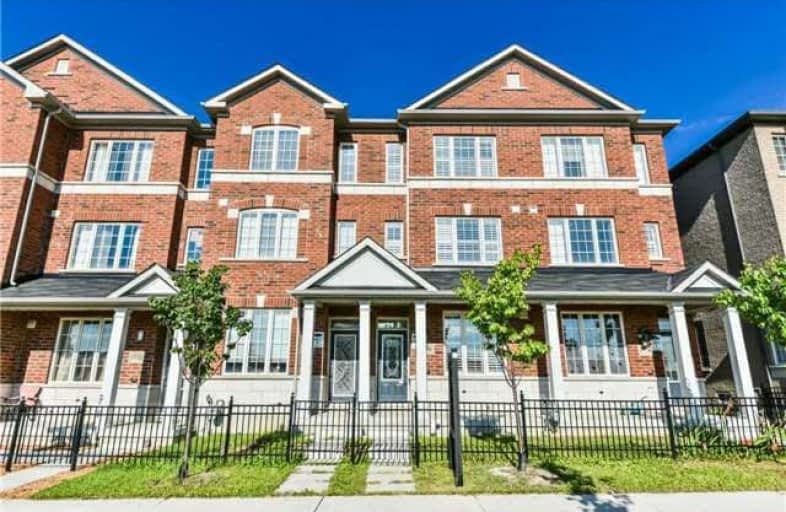
William Armstrong Public School
Elementary: Public
2.61 km
Reesor Park Public School
Elementary: Public
2.43 km
Little Rouge Public School
Elementary: Public
2.31 km
Cornell Village Public School
Elementary: Public
1.69 km
Legacy Public School
Elementary: Public
2.92 km
Black Walnut Public School
Elementary: Public
0.99 km
Bill Hogarth Secondary School
Secondary: Public
1.42 km
Father Michael McGivney Catholic Academy High School
Secondary: Catholic
6.59 km
Middlefield Collegiate Institute
Secondary: Public
6.14 km
St Brother André Catholic High School
Secondary: Catholic
3.62 km
Markham District High School
Secondary: Public
2.99 km
Bur Oak Secondary School
Secondary: Public
5.25 km





