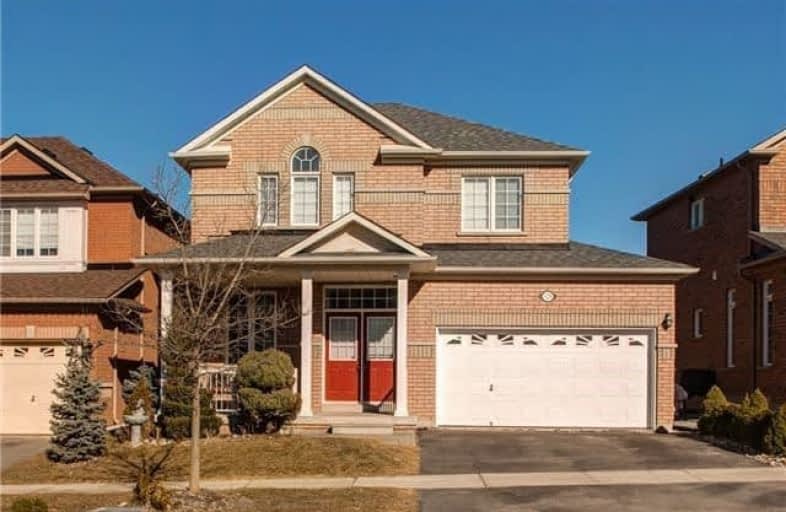Sold on Apr 06, 2018
Note: Property is not currently for sale or for rent.

-
Type: Detached
-
Style: 2-Storey
-
Lot Size: 41.01 x 88.58 Feet
-
Age: 6-15 years
-
Taxes: $4,598 per year
-
Days on Site: 2 Days
-
Added: Sep 07, 2019 (2 days on market)
-
Updated:
-
Last Checked: 2 months ago
-
MLS®#: N4085362
-
Listed By: Century 21 leading edge realty inc., brokerage
Mr And Mrs Clean Have Kept This Home In Immaculate Condition. This Open Concept Home Features 4 Spacious Bedrooms, And An Inviting Floor Plan That Is Both Practical And Functional. Some Of The Recent Upgrades Include: A Professionally Finished Basement, Hardwood On The Main Floor, High Quality Laminate On The 2nd Floor, Pot Lights, Freshly Painted, A Chef Inspired Kitchen With Quartz Counter Tops. Best Of All All Major Amenities Are Outside The Front Door!
Extras
Stainless Steel Fridge, Stainless Steel Stove, Stainless Steel Dishwasher,Front Load Washer And Dryer, All Electric Light Fixtures, All Window Coverings, 2 Garage Door Opener With Remotes. Hwt Rental.
Property Details
Facts for 179 Alfred Paterson Drive, Markham
Status
Days on Market: 2
Last Status: Sold
Sold Date: Apr 06, 2018
Closed Date: Jun 05, 2018
Expiry Date: Aug 30, 2018
Sold Price: $890,000
Unavailable Date: Apr 06, 2018
Input Date: Apr 04, 2018
Prior LSC: Listing with no contract changes
Property
Status: Sale
Property Type: Detached
Style: 2-Storey
Age: 6-15
Area: Markham
Community: Greensborough
Availability Date: Tbd
Inside
Bedrooms: 4
Bedrooms Plus: 2
Bathrooms: 4
Kitchens: 1
Kitchens Plus: 1
Rooms: 8
Den/Family Room: Yes
Air Conditioning: Central Air
Fireplace: Yes
Laundry Level: Main
Washrooms: 4
Utilities
Electricity: Yes
Gas: Yes
Cable: Yes
Telephone: Yes
Building
Basement: Apartment
Heat Type: Forced Air
Heat Source: Gas
Exterior: Brick
UFFI: No
Water Supply: Municipal
Special Designation: Unknown
Parking
Driveway: Private
Garage Spaces: 2
Garage Type: Attached
Covered Parking Spaces: 2
Total Parking Spaces: 2
Fees
Tax Year: 2017
Tax Legal Description: Plan 65M3697 Lot 65
Taxes: $4,598
Land
Cross Street: Buroak/Alfred Paters
Municipality District: Markham
Fronting On: East
Pool: None
Sewer: Sewers
Lot Depth: 88.58 Feet
Lot Frontage: 41.01 Feet
Lot Irregularities: <<premium Location>>
Zoning: <<open Concept L
Waterfront: None
Additional Media
- Virtual Tour: http://www.photographyh.com/mls/b939/
Rooms
Room details for 179 Alfred Paterson Drive, Markham
| Type | Dimensions | Description |
|---|---|---|
| Living Main | 3.67 x 3.72 | Combined W/Dining, Hardwood Floor, Open Concept |
| Dining Main | 3.67 x 3.72 | Combined W/Living, Hardwood Floor, Open Concept |
| Kitchen Main | 2.25 x 3.15 | Ceramic Floor, Open Concept, W/O To Garden |
| Breakfast Main | 2.74 x 3.80 | Sliding Doors, W/O To Deck, Open Concept |
| Family Main | 4.58 x 4.60 | Hardwood Floor, Fireplace, Open Concept |
| Master 2nd | 4.02 x 4.35 | Laminate, Soaker, Open Concept |
| 2nd Br 2nd | 3.15 x 3.50 | Closet, Laminate, Open Concept |
| 3rd Br 2nd | 2.90 x 3.65 | Closet, Laminate, Open Concept |
| 4th Br 2nd | 3.10 x 3.70 | Closet, Laminate, Open Concept |
| Rec Bsmt | 3.40 x 5.00 | Laminate, Pot Lights, Open Concept |
| Br Bsmt | 2.90 x 3.88 | Laminate, Above Grade Window, Open Concept |
| Den Bsmt | 2.10 x 3.08 | Laminate, Open Concept, Updated |
| XXXXXXXX | XXX XX, XXXX |
XXXX XXX XXXX |
$XXX,XXX |
| XXX XX, XXXX |
XXXXXX XXX XXXX |
$XXX,XXX | |
| XXXXXXXX | XXX XX, XXXX |
XXXXXXX XXX XXXX |
|
| XXX XX, XXXX |
XXXXXX XXX XXXX |
$XXX,XXX | |
| XXXXXXXX | XXX XX, XXXX |
XXXXXXX XXX XXXX |
|
| XXX XX, XXXX |
XXXXXX XXX XXXX |
$X,XXX,XXX | |
| XXXXXXXX | XXX XX, XXXX |
XXXXXXX XXX XXXX |
|
| XXX XX, XXXX |
XXXXXX XXX XXXX |
$X,XXX,XXX | |
| XXXXXXXX | XXX XX, XXXX |
XXXXXXX XXX XXXX |
|
| XXX XX, XXXX |
XXXXXX XXX XXXX |
$X,XXX,XXX |
| XXXXXXXX XXXX | XXX XX, XXXX | $890,000 XXX XXXX |
| XXXXXXXX XXXXXX | XXX XX, XXXX | $899,900 XXX XXXX |
| XXXXXXXX XXXXXXX | XXX XX, XXXX | XXX XXXX |
| XXXXXXXX XXXXXX | XXX XX, XXXX | $988,888 XXX XXXX |
| XXXXXXXX XXXXXXX | XXX XX, XXXX | XXX XXXX |
| XXXXXXXX XXXXXX | XXX XX, XXXX | $1,058,000 XXX XXXX |
| XXXXXXXX XXXXXXX | XXX XX, XXXX | XXX XXXX |
| XXXXXXXX XXXXXX | XXX XX, XXXX | $1,028,000 XXX XXXX |
| XXXXXXXX XXXXXXX | XXX XX, XXXX | XXX XXXX |
| XXXXXXXX XXXXXX | XXX XX, XXXX | $1,088,000 XXX XXXX |

St Kateri Tekakwitha Catholic Elementary School
Elementary: CatholicLittle Rouge Public School
Elementary: PublicGreensborough Public School
Elementary: PublicSam Chapman Public School
Elementary: PublicSt Julia Billiart Catholic Elementary School
Elementary: CatholicMount Joy Public School
Elementary: PublicBill Hogarth Secondary School
Secondary: PublicStouffville District Secondary School
Secondary: PublicMarkville Secondary School
Secondary: PublicSt Brother André Catholic High School
Secondary: CatholicMarkham District High School
Secondary: PublicBur Oak Secondary School
Secondary: Public- 4 bath
- 4 bed
- 2000 sqft
125 Goldenwood Crescent, Markham, Ontario • L6E 1L9 • Greensborough
- 2 bath
- 4 bed
1 Station Street, Markham, Ontario • L3P 1Z5 • Old Markham Village
- 4 bath
- 4 bed
- 2000 sqft
- 4 bath
- 4 bed
37 Fimco Crescent, Markham, Ontario • L6E 0R3 • Greensborough






