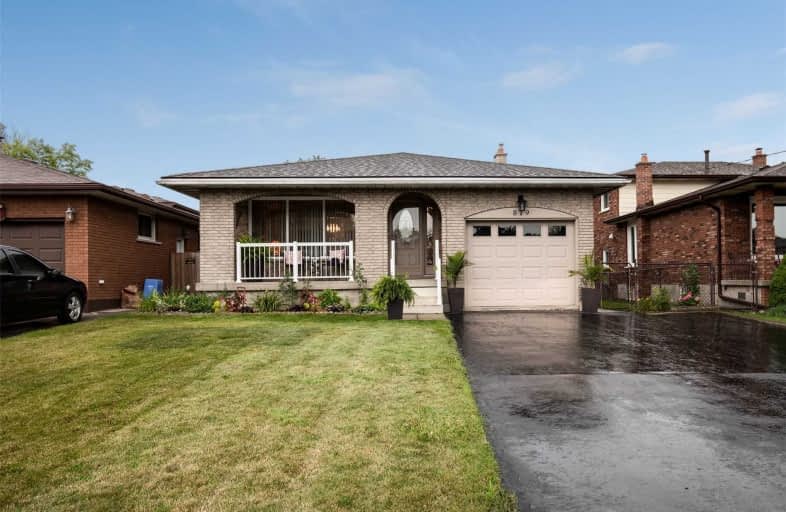
Westview Middle School
Elementary: Public
0.83 km
Westwood Junior Public School
Elementary: Public
1.06 km
James MacDonald Public School
Elementary: Public
0.52 km
Ridgemount Junior Public School
Elementary: Public
1.15 km
ÉÉC Monseigneur-de-Laval
Elementary: Catholic
1.75 km
Annunciation of Our Lord Catholic Elementary School
Elementary: Catholic
0.72 km
Turning Point School
Secondary: Public
4.26 km
St. Charles Catholic Adult Secondary School
Secondary: Catholic
2.59 km
Sir Allan MacNab Secondary School
Secondary: Public
2.98 km
Westmount Secondary School
Secondary: Public
1.04 km
St. Jean de Brebeuf Catholic Secondary School
Secondary: Catholic
2.87 km
St. Thomas More Catholic Secondary School
Secondary: Catholic
2.42 km








