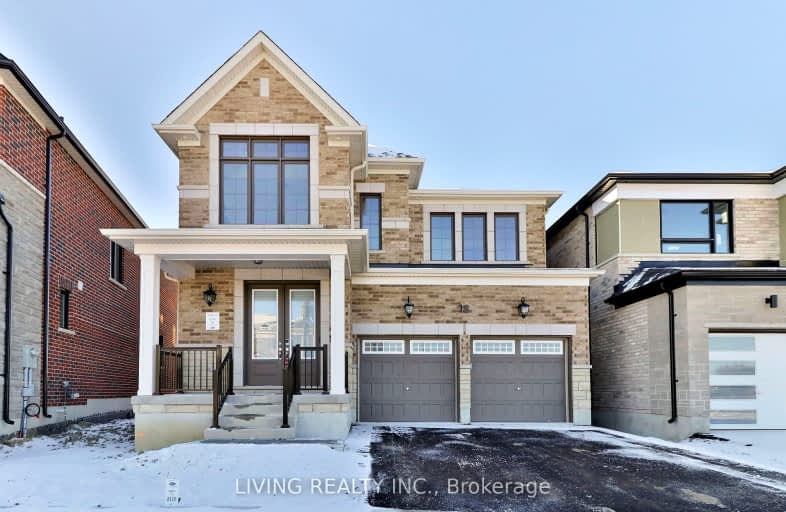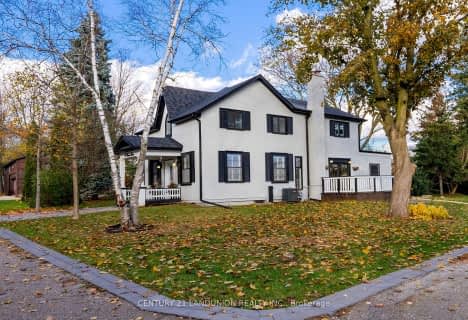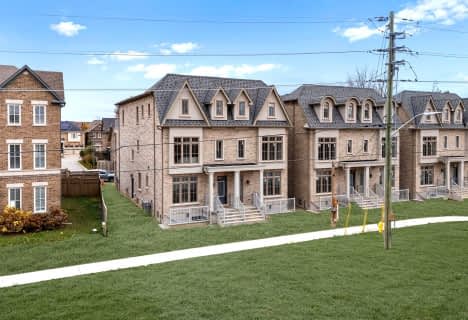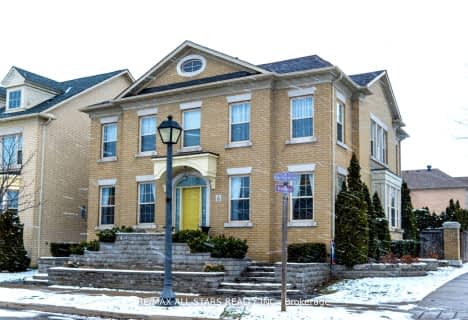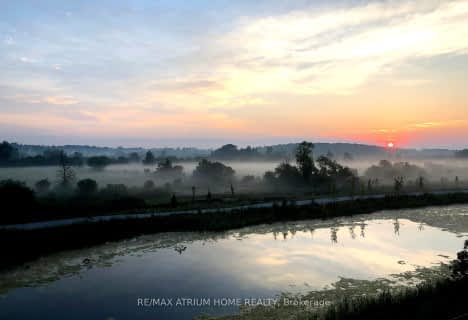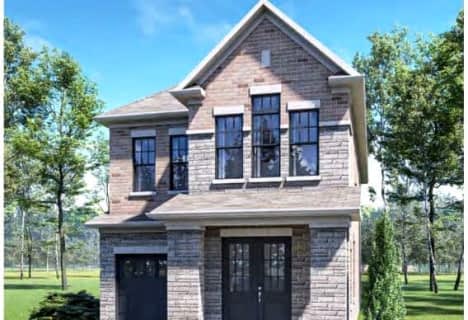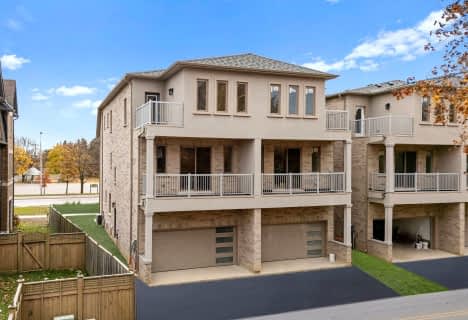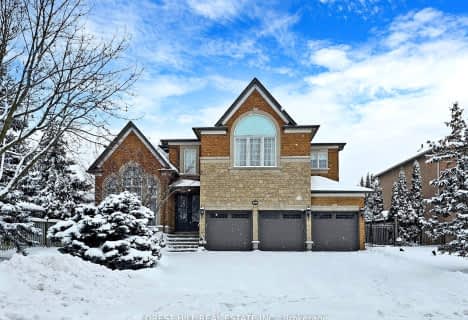Car-Dependent
- Almost all errands require a car.
Some Transit
- Most errands require a car.
Somewhat Bikeable
- Most errands require a car.

Ashton Meadows Public School
Elementary: PublicSt Monica Catholic Elementary School
Elementary: CatholicButtonville Public School
Elementary: PublicLincoln Alexander Public School
Elementary: PublicSir John A. Macdonald Public School
Elementary: PublicSir Wilfrid Laurier Public School
Elementary: PublicJean Vanier High School
Secondary: CatholicSt Augustine Catholic High School
Secondary: CatholicRichmond Green Secondary School
Secondary: PublicUnionville High School
Secondary: PublicBayview Secondary School
Secondary: PublicPierre Elliott Trudeau High School
Secondary: Public-
Richmond Green Sports Centre & Park
1300 Elgin Mills Rd E (at Leslie St.), Richmond Hill ON L4S 1M5 3.23km -
Briarwood Park
118 Briarwood Rd, Markham ON L3R 2X5 3.81km -
Local Park
3.84km
-
BMO Bank of Montreal
710 Markland St (at Major Mackenzie Dr E), Markham ON L6C 0G6 1.96km -
CIBC
9255 Woodbine Ave (at 16th Ave), Markham ON L6C 1Y9 3.53km -
TD Bank Financial Group
9970 Kennedy Rd, Markham ON L6C 0M4 3.43km
- 6 bath
- 4 bed
- 3000 sqft
40 Kingmount Crescent, Richmond Hill, Ontario • L4B 3W6 • Bayview Hill
- 4 bath
- 5 bed
- 2500 sqft
175 Bawden Drive, Richmond Hill, Ontario • L4S 1N5 • Rural Richmond Hill
- 4 bath
- 4 bed
- 2500 sqft
104 Hartney Drive, Richmond Hill, Ontario • L4S 0K6 • Rural Richmond Hill
