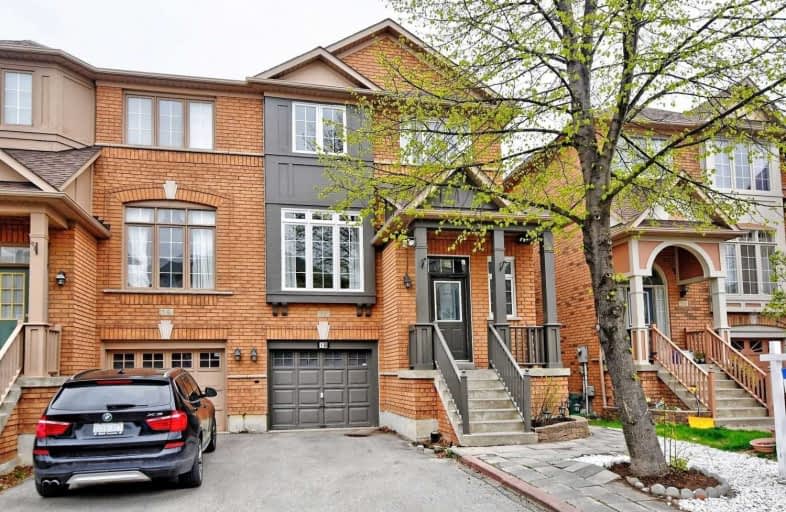Sold on Jun 09, 2019
Note: Property is not currently for sale or for rent.

-
Type: Semi-Detached
-
Style: 2-Storey
-
Size: 1500 sqft
-
Lot Size: 24.61 x 82.02 Feet
-
Age: No Data
-
Taxes: $3,808 per year
-
Days on Site: 4 Days
-
Added: Sep 07, 2019 (4 days on market)
-
Updated:
-
Last Checked: 2 months ago
-
MLS®#: N4474769
-
Listed By: Re/max realtron team rajpal realty, brokerage
Lucky #18! Over 2300Sq' In Total Liv Space In This Beautiful & Bright Semi-Detached In Berczy Park. Newly Ren'd Home Featuring: Brand New Kit W/Island;Soft Close Cabnt/Drwrs. 9 'Ceiling On Main, F.F.W/Out Basement W/ Direct Access To Garage.Powdr Rm,Kit&Front Windows(2019). Roof (2012-30Yr Warranty), Furnace&Bsmt Pwdr Rm(2014), Cac(2018), Newly Landscaped. Close To All Amen. Pierre Elliott Trudeau H.S.
Extras
Incl: Newer S.S. Appl(Fridge, Stove, D/W, Hood Fan, B.I. Micro 2017). Stackable Washer/Dryer; Tv Bracket, Cvac W/Attachs; All Window Coverings, Cac, Gdo+Remote. Alarm And Hwtank (Rentals).Excl: 3 Mirrors In Eat-In Kit; Tv In Tv Rm.
Property Details
Facts for 18 Fairlawn Avenue, Markham
Status
Days on Market: 4
Last Status: Sold
Sold Date: Jun 09, 2019
Closed Date: Aug 30, 2019
Expiry Date: Mar 11, 2020
Sold Price: $895,000
Unavailable Date: Jun 09, 2019
Input Date: Jun 05, 2019
Property
Status: Sale
Property Type: Semi-Detached
Style: 2-Storey
Size (sq ft): 1500
Area: Markham
Community: Berczy
Availability Date: 60 Days
Inside
Bedrooms: 3
Bedrooms Plus: 1
Bathrooms: 4
Kitchens: 1
Rooms: 8
Den/Family Room: Yes
Air Conditioning: Central Air
Fireplace: No
Laundry Level: Lower
Central Vacuum: Y
Washrooms: 4
Building
Basement: Finished
Basement 2: W/O
Heat Type: Forced Air
Heat Source: Gas
Exterior: Brick
Water Supply: None
Special Designation: Unknown
Parking
Driveway: Available
Garage Spaces: 1
Garage Type: Attached
Covered Parking Spaces: 1
Total Parking Spaces: 2
Fees
Tax Year: 2018
Tax Legal Description: Pt Lt 101, Pl 65M3245, Pt 5, Pl 65R21194 Town Of M
Taxes: $3,808
Land
Cross Street: Bur Oak Ave& Kennedy
Municipality District: Markham
Fronting On: West
Parcel Number: 030591283
Pool: None
Sewer: None
Lot Depth: 82.02 Feet
Lot Frontage: 24.61 Feet
Acres: < .50
Additional Media
- Virtual Tour: http://www.winsold.com/tour/7981
Rooms
Room details for 18 Fairlawn Avenue, Markham
| Type | Dimensions | Description |
|---|---|---|
| Living Main | 4.24 x 3.20 | Hardwood Floor, Large Window |
| Dining Main | 3.34 x 3.54 | Hardwood Floor, Large Window |
| Family Main | 4.34 x 2.99 | Hardwood Floor |
| Kitchen Main | 2.45 x 4.99 | Porcelain Floor, Quartz Counter, Backsplash |
| Br 2nd | 2.45 x 4.99 | Porcelain Floor, Combined W/Kitchen, W/O To Deck |
| Master 2nd | 3.34 x 4.79 | Laminate, W/I Closet, 4 Pc Ensuite |
| 2nd Br 2nd | 2.70 x 3.49 | Laminate, Large Window, O/Looks Frontyard |
| 3rd Br 2nd | 2.70 x 3.29 | Laminate, Large Window, Large Closet |
| Other Bsmt | 3.29 x 5.69 | Laminate, Walk-Out |
| XXXXXXXX | XXX XX, XXXX |
XXXX XXX XXXX |
$XXX,XXX |
| XXX XX, XXXX |
XXXXXX XXX XXXX |
$XXX,XXX | |
| XXXXXXXX | XXX XX, XXXX |
XXXXXXX XXX XXXX |
|
| XXX XX, XXXX |
XXXXXX XXX XXXX |
$XXX,XXX |
| XXXXXXXX XXXX | XXX XX, XXXX | $895,000 XXX XXXX |
| XXXXXXXX XXXXXX | XXX XX, XXXX | $918,000 XXX XXXX |
| XXXXXXXX XXXXXXX | XXX XX, XXXX | XXX XXXX |
| XXXXXXXX XXXXXX | XXX XX, XXXX | $828,888 XXX XXXX |

St Matthew Catholic Elementary School
Elementary: CatholicUnionville Public School
Elementary: PublicAll Saints Catholic Elementary School
Elementary: CatholicBeckett Farm Public School
Elementary: PublicCastlemore Elementary Public School
Elementary: PublicStonebridge Public School
Elementary: PublicSt Augustine Catholic High School
Secondary: CatholicMarkville Secondary School
Secondary: PublicBill Crothers Secondary School
Secondary: PublicUnionville High School
Secondary: PublicBur Oak Secondary School
Secondary: PublicPierre Elliott Trudeau High School
Secondary: Public- 4 bath
- 3 bed
- 1500 sqft
70 Carolina Rose Crescent, Markham, Ontario • L6E 0J6 • Wismer



