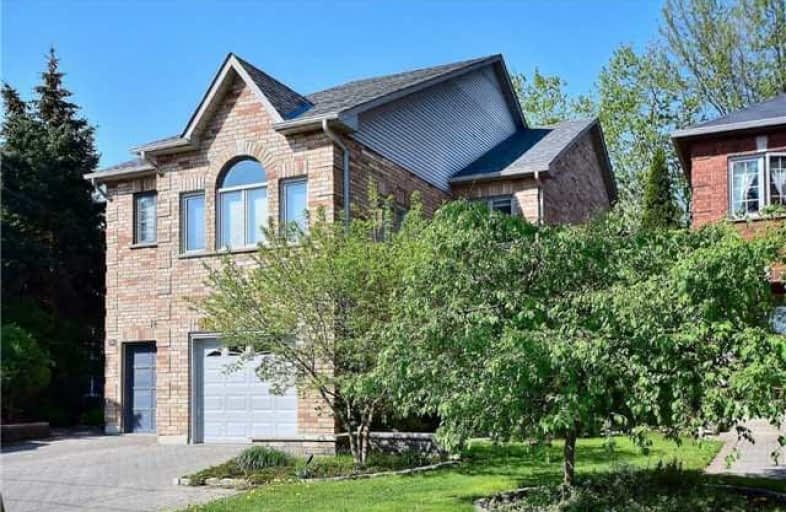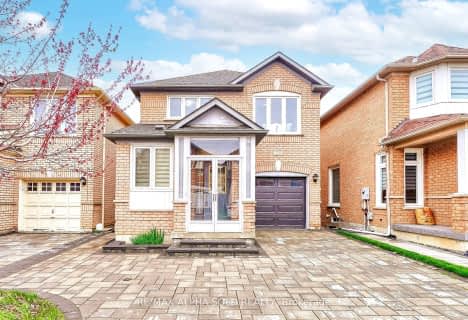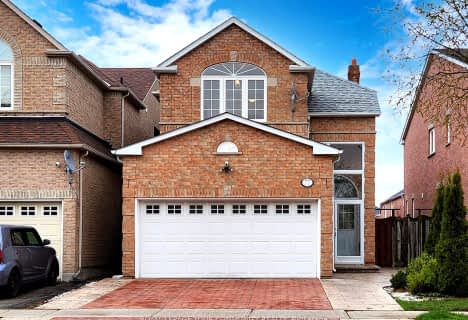
St Matthew Catholic Elementary School
Elementary: Catholic
1.85 km
St John XXIII Catholic Elementary School
Elementary: Catholic
0.69 km
Unionville Public School
Elementary: Public
1.59 km
Parkview Public School
Elementary: Public
0.79 km
William Berczy Public School
Elementary: Public
1.37 km
Unionville Meadows Public School
Elementary: Public
1.99 km
Milliken Mills High School
Secondary: Public
2.75 km
Father Michael McGivney Catholic Academy High School
Secondary: Catholic
3.41 km
Markville Secondary School
Secondary: Public
2.97 km
Bill Crothers Secondary School
Secondary: Public
0.70 km
Unionville High School
Secondary: Public
1.51 km
Pierre Elliott Trudeau High School
Secondary: Public
3.27 km
$
$1,388,000
- 5 bath
- 4 bed
- 2000 sqft
77 Cartmel Drive, Markham, Ontario • L3S 4M9 • Milliken Mills East






