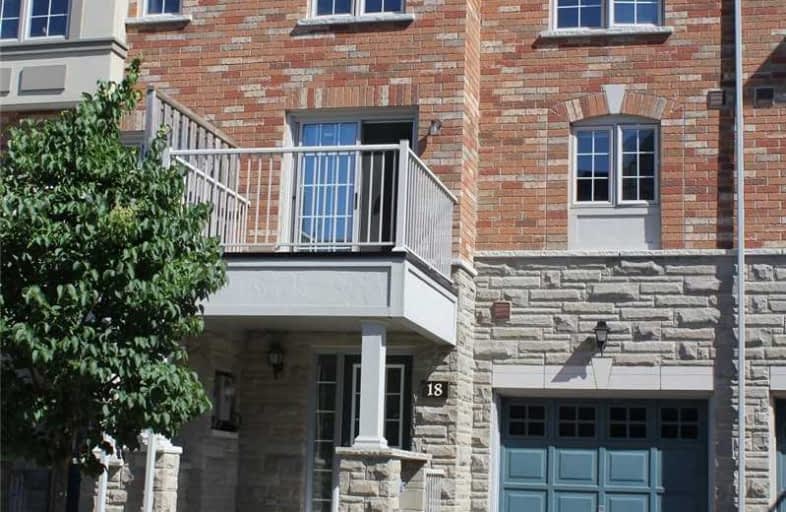
Fred Varley Public School
Elementary: Public
0.98 km
All Saints Catholic Elementary School
Elementary: Catholic
1.12 km
San Lorenzo Ruiz Catholic Elementary School
Elementary: Catholic
0.90 km
John McCrae Public School
Elementary: Public
0.66 km
Castlemore Elementary Public School
Elementary: Public
0.80 km
Stonebridge Public School
Elementary: Public
0.84 km
Markville Secondary School
Secondary: Public
2.34 km
St Brother André Catholic High School
Secondary: Catholic
2.84 km
Bill Crothers Secondary School
Secondary: Public
4.62 km
Markham District High School
Secondary: Public
3.97 km
Bur Oak Secondary School
Secondary: Public
1.21 km
Pierre Elliott Trudeau High School
Secondary: Public
1.81 km


