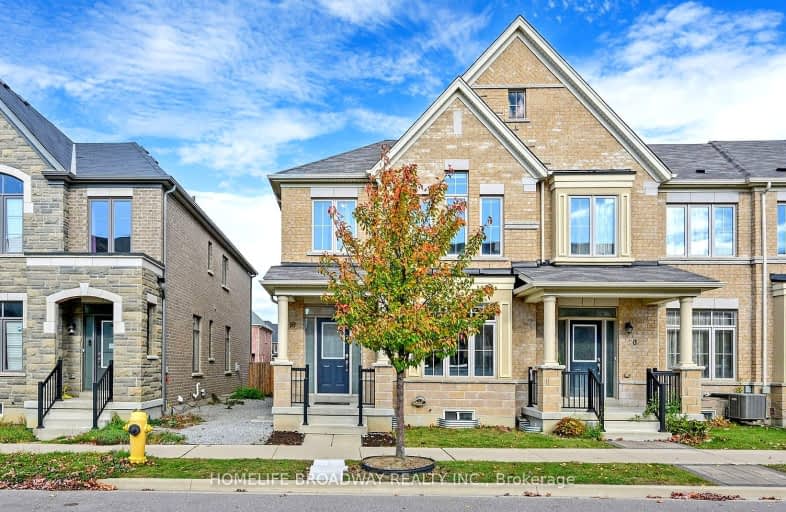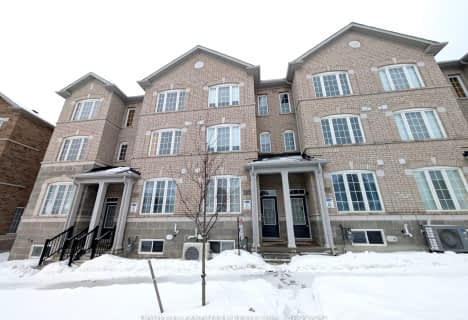Car-Dependent
- Most errands require a car.
41
/100
Some Transit
- Most errands require a car.
37
/100
Bikeable
- Some errands can be accomplished on bike.
50
/100

St Kateri Tekakwitha Catholic Elementary School
Elementary: Catholic
1.83 km
Reesor Park Public School
Elementary: Public
2.11 km
Little Rouge Public School
Elementary: Public
0.43 km
Greensborough Public School
Elementary: Public
1.19 km
Cornell Village Public School
Elementary: Public
1.18 km
Black Walnut Public School
Elementary: Public
0.99 km
Bill Hogarth Secondary School
Secondary: Public
0.91 km
Markville Secondary School
Secondary: Public
5.45 km
Middlefield Collegiate Institute
Secondary: Public
6.71 km
St Brother André Catholic High School
Secondary: Catholic
2.49 km
Markham District High School
Secondary: Public
2.85 km
Bur Oak Secondary School
Secondary: Public
3.94 km
-
Berczy Park
111 Glenbrook Dr, Markham ON L6C 2X2 6.16km -
Monarch Park
Ontario 6.74km -
Toogood Pond
Carlton Rd (near Main St.), Unionville ON L3R 4J8 7.55km
-
BMO Bank of Montreal
9660 Markham Rd, Markham ON L6E 0H8 2.95km -
RBC Royal Bank
9428 Markham Rd (at Edward Jeffreys Ave.), Markham ON L6E 0N1 3.25km -
CIBC
7021 Markham Rd (at Steeles Ave. E), Markham ON L3S 0C2 7.29km











