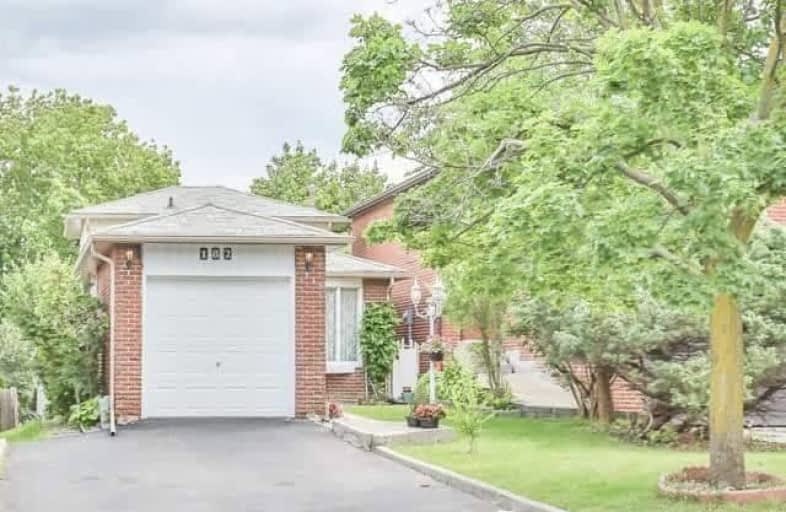Sold on Aug 10, 2017
Note: Property is not currently for sale or for rent.

-
Type: Link
-
Style: Backsplit 5
-
Lot Size: 30 x 150 Feet
-
Age: No Data
-
Taxes: $3,757 per year
-
Days on Site: 21 Days
-
Added: Sep 07, 2019 (3 weeks on market)
-
Updated:
-
Last Checked: 2 months ago
-
MLS®#: N3878017
-
Listed By: Re/max realtron realty inc., brokerage
Motivated , Try Our Offer Plz,Prestigious German Mills Location, Spacious & Bright, Renovated Home. Move In Condition,Renovated Kitchen With Stainless Steel Appliances, Hardwood Floors, Renovated Bathrooms. New Garage Door/ Interior Door, Pot Lights, 2 Minutes Walk To Yrt Bus. Excellent School District : St. Michael's , Thornlea & St. Roberts.
Extras
Elf's, Window Coverings, S/S Appliances:Fridge, Stove, B/I Dishwasher, Exhaust Fan. Whirlpool Washer & Dryer
Property Details
Facts for 182 Simonston Boulevard, Markham
Status
Days on Market: 21
Last Status: Sold
Sold Date: Aug 10, 2017
Closed Date: Aug 28, 2017
Expiry Date: Sep 19, 2017
Sold Price: $770,000
Unavailable Date: Aug 10, 2017
Input Date: Jul 20, 2017
Property
Status: Sale
Property Type: Link
Style: Backsplit 5
Area: Markham
Community: German Mills
Availability Date: 30 Days/Tba
Inside
Bedrooms: 3
Bedrooms Plus: 2
Bathrooms: 3
Kitchens: 1
Rooms: 7
Den/Family Room: Yes
Air Conditioning: Central Air
Fireplace: No
Laundry Level: Lower
Washrooms: 3
Building
Basement: Finished
Heat Type: Forced Air
Heat Source: Gas
Exterior: Brick
Exterior: Other
Water Supply: Municipal
Special Designation: Unknown
Parking
Driveway: Pvt Double
Garage Spaces: 1
Garage Type: Attached
Covered Parking Spaces: 4
Total Parking Spaces: 5
Fees
Tax Year: 2016
Tax Legal Description: Pl M1412 N Pt Lt299 Rs66R6314 Pt17
Taxes: $3,757
Highlights
Feature: Library
Feature: Park
Feature: Place Of Worship
Feature: Public Transit
Feature: Rec Centre
Feature: School
Land
Cross Street: Don Mills/Steeles
Municipality District: Markham
Fronting On: East
Pool: None
Sewer: Sewers
Lot Depth: 150 Feet
Lot Frontage: 30 Feet
Rooms
Room details for 182 Simonston Boulevard, Markham
| Type | Dimensions | Description |
|---|---|---|
| Living Main | 3.70 x 4.49 | Hardwood Floor, Bow Window, Open Concept |
| Dining Main | 2.18 x 2.98 | Hardwood Floor, O/Looks Family, Open Concept |
| Kitchen Main | 2.51 x 4.77 | Stainless Steel Appl, Renovated, Granite Counter |
| Master Upper | 3.12 x 4.59 | Hardwood Floor, Mirrored Closet |
| 2nd Br Upper | 2.85 x 3.37 | Hardwood Floor, Double Closet |
| 3rd Br Lower | 3.02 x 3.21 | Hardwood Floor, Closet |
| Family Lower | 2.99 x 5.28 | Parquet Floor, W/O To Yard, East View |
| 4th Br Bsmt | 2.71 x 4.54 | Laminate, Pot Lights |
| 5th Br Bsmt | 3.47 x 7.31 | Laminate, Pot Lights |
| Laundry Bsmt | 3.27 x 6.12 |
| XXXXXXXX | XXX XX, XXXX |
XXXX XXX XXXX |
$XXX,XXX |
| XXX XX, XXXX |
XXXXXX XXX XXXX |
$XXX,XXX | |
| XXXXXXXX | XXX XX, XXXX |
XXXXXXX XXX XXXX |
|
| XXX XX, XXXX |
XXXXXX XXX XXXX |
$XXX,XXX | |
| XXXXXXXX | XXX XX, XXXX |
XXXXXXX XXX XXXX |
|
| XXX XX, XXXX |
XXXXXX XXX XXXX |
$XXX,XXX | |
| XXXXXXXX | XXX XX, XXXX |
XXXXXXX XXX XXXX |
|
| XXX XX, XXXX |
XXXXXX XXX XXXX |
$XXX,XXX | |
| XXXXXXXX | XXX XX, XXXX |
XXXXXXX XXX XXXX |
|
| XXX XX, XXXX |
XXXXXX XXX XXXX |
$XXX,XXX |
| XXXXXXXX XXXX | XXX XX, XXXX | $770,000 XXX XXXX |
| XXXXXXXX XXXXXX | XXX XX, XXXX | $799,990 XXX XXXX |
| XXXXXXXX XXXXXXX | XXX XX, XXXX | XXX XXXX |
| XXXXXXXX XXXXXX | XXX XX, XXXX | $829,000 XXX XXXX |
| XXXXXXXX XXXXXXX | XXX XX, XXXX | XXX XXXX |
| XXXXXXXX XXXXXX | XXX XX, XXXX | $859,000 XXX XXXX |
| XXXXXXXX XXXXXXX | XXX XX, XXXX | XXX XXXX |
| XXXXXXXX XXXXXX | XXX XX, XXXX | $899,000 XXX XXXX |
| XXXXXXXX XXXXXXX | XXX XX, XXXX | XXX XXXX |
| XXXXXXXX XXXXXX | XXX XX, XXXX | $929,000 XXX XXXX |

Holy Redeemer Catholic School
Elementary: CatholicHighland Middle School
Elementary: PublicGerman Mills Public School
Elementary: PublicArbor Glen Public School
Elementary: PublicSt Michael Catholic Academy
Elementary: CatholicCliffwood Public School
Elementary: PublicNorth East Year Round Alternative Centre
Secondary: PublicMsgr Fraser College (Northeast)
Secondary: CatholicSt. Joseph Morrow Park Catholic Secondary School
Secondary: CatholicGeorges Vanier Secondary School
Secondary: PublicA Y Jackson Secondary School
Secondary: PublicSt Robert Catholic High School
Secondary: Catholic- 3 bath
- 3 bed
38 Applegate Crescent, Toronto, Ontario • M2H 2R4 • Hillcrest Village
- 1 bath
- 3 bed
158 Freshmeadow Drive, Toronto, Ontario • M2H 2R1 • Hillcrest Village
- 2 bath
- 3 bed
194 Hollyberry Trail, Toronto, Ontario • M2H 2P4 • Hillcrest Village





