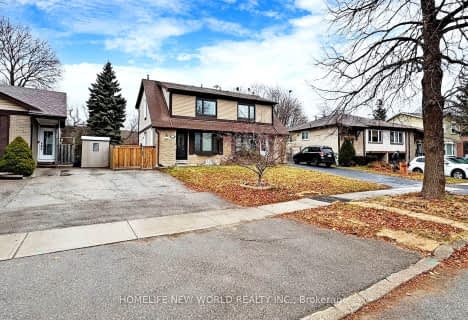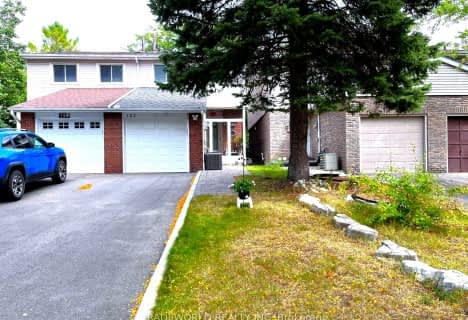Car-Dependent
- Almost all errands require a car.
Some Transit
- Most errands require a car.
Bikeable
- Some errands can be accomplished on bike.

St Rene Goupil-St Luke Catholic Elementary School
Elementary: CatholicBayview Fairways Public School
Elementary: PublicSteelesview Public School
Elementary: PublicBayview Glen Public School
Elementary: PublicGerman Mills Public School
Elementary: PublicSt Michael Catholic Academy
Elementary: CatholicMsgr Fraser College (Northeast)
Secondary: CatholicSt. Joseph Morrow Park Catholic Secondary School
Secondary: CatholicThornlea Secondary School
Secondary: PublicA Y Jackson Secondary School
Secondary: PublicBrebeuf College School
Secondary: CatholicSt Robert Catholic High School
Secondary: Catholic-
Ferrovia Ristorante
7355 Bayview Avenue, Thornhill, ON L3T 5Z2 1.76km -
Dream Resto Lounge
7270 Woodbine Avenue, Markham, ON L3R 4B9 2.17km -
Golf Wing Virtual Golf & Restaurant
7500 Woodbine Avenue, Unit G, Markham, ON L3R 1A8 2.19km
-
Coffee Time
385 John St, Toronto, ON L3T 5W5 0.86km -
Java Joes
298 John Street, Thornhill, ON L3T 6M8 1.61km -
Second Cup Coffee
1567 Steeles Avenue E, North York, ON M2M 3Y7 1.58km
-
Shoppers Drug Mart
298 John Street, Thornhill, ON L3T 6M8 1.61km -
Shoppers Drug Mart
1515 Steeles Avenue E, Toronto, ON M2M 3Y7 1.61km -
Shoppers Drug Mart
2900 Steeles Avenue E, Markham, ON L3T 4X1 1.79km
-
Jordan's Shawarma
2300 John Street, Thornhill, ON L3T 6G7 0.8km -
Burrito Zone
2300 John Street, Markham, ON L3T 6G7 0.8km -
Pizzaville
2300 John Street, Thornhill, ON L3T 6G7 0.81km
-
Thornhill Square Shopping Centre
300 John Street, Thornhill, ON L3T 5W4 1.64km -
Shops On Steeles and 404
2900 Steeles Avenue E, Thornhill, ON L3T 4X1 1.73km -
J-Town
3160 Steeles Avenue E, Markham, ON L3R 4G9 2.73km
-
Pars Foods
365 John St, Thornhill, ON L3T 5W5 0.97km -
Food Basics
300 John Street, Thornhill, ON L3T 5W4 1.59km -
Longo's
7355 Avenue Bayview, Thornhill, ON L3T 5Z2 1.76km
-
LCBO
1565 Steeles Ave E, North York, ON M2M 2Z1 1.58km -
LCBO
3075 Highway 7 E, Markham, ON L3R 5Y5 3.79km -
LCBO
5995 Yonge St, North York, ON M2M 3V7 4.64km
-
Birkshire Automobiles
73 Green Lane, Thornhill, ON L3T 6K6 1.36km -
Circle K
1505 Steeles Avenue E, Toronto, ON M2M 3Y7 1.68km -
Esso
2900 Steeles Avenue E, Thornhill, ON L3T 4X1 1.66km
-
York Cinemas
115 York Blvd, Richmond Hill, ON L4B 3B4 3.04km -
SilverCity Richmond Hill
8725 Yonge Street, Richmond Hill, ON L4C 6Z1 4.56km -
Famous Players
8725 Yonge Street, Richmond Hill, ON L4C 6Z1 4.56km
-
Markham Public Library - Thornhill Community Centre Branch
7755 Bayview Ave, Markham, ON L3T 7N3 1.75km -
Hillcrest Library
5801 Leslie Street, Toronto, ON M2H 1J8 2.6km -
Thornhill Village Library
10 Colborne St, Markham, ON L3T 1Z6 3.65km
-
Shouldice Hospital
7750 Bayview Avenue, Thornhill, ON L3T 4A3 2.13km -
North York General Hospital
4001 Leslie Street, North York, ON M2K 1E1 5.69km -
The Scarborough Hospital
3030 Birchmount Road, Scarborough, ON M1W 3W3 5.89km
-
Green Lane Park
16 Thorne Lane, Markham ON L3T 5K5 0.7km -
Lillian Park
Lillian St (Lillian St & Otonabee Ave), North York ON 3.74km -
Dr. James Langstaff Park
155 Red Maple Rd, Richmond Hill ON L4B 4P9 4.4km
-
RBC Royal Bank
7481 Woodbine Ave, Markham ON L3R 2W1 2.28km -
TD Bank Financial Group
7085 Woodbine Ave (at Steeles Ave. E), Markham ON L3R 1A3 2.42km -
CIBC
300 W Beaver Creek Rd (at Highway 7), Richmond Hill ON L4B 3B1 2.81km
- 3 bath
- 3 bed
193 Cottonwood Court, Markham, Ontario • L3T 5W9 • Bayview Fairway-Bayview Country Club Estates











