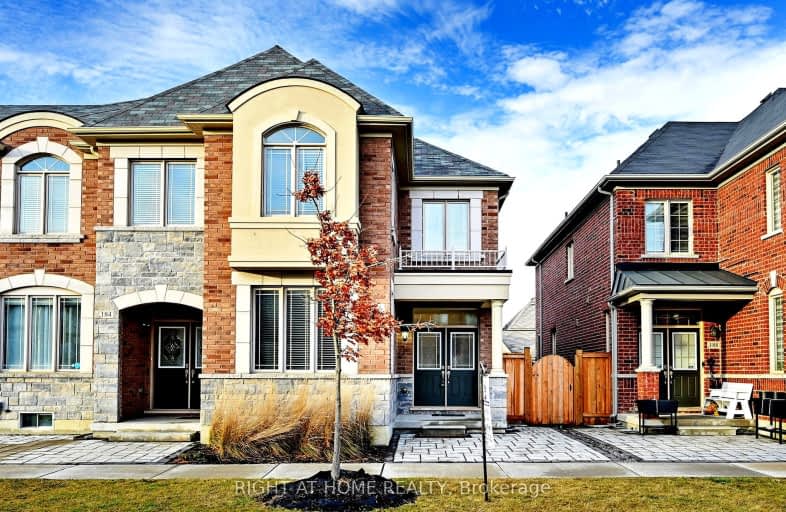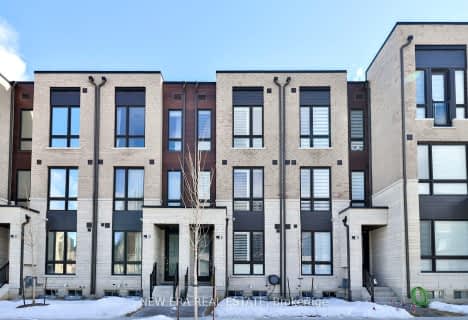Car-Dependent
- Most errands require a car.
41
/100
Some Transit
- Most errands require a car.
38
/100
Bikeable
- Some errands can be accomplished on bike.
53
/100

St Kateri Tekakwitha Catholic Elementary School
Elementary: Catholic
1.70 km
Reesor Park Public School
Elementary: Public
2.03 km
Little Rouge Public School
Elementary: Public
0.18 km
Greensborough Public School
Elementary: Public
0.95 km
Cornell Village Public School
Elementary: Public
1.18 km
Black Walnut Public School
Elementary: Public
1.20 km
Bill Hogarth Secondary School
Secondary: Public
1.00 km
Markville Secondary School
Secondary: Public
5.27 km
Middlefield Collegiate Institute
Secondary: Public
6.66 km
St Brother André Catholic High School
Secondary: Catholic
2.29 km
Markham District High School
Secondary: Public
2.77 km
Bur Oak Secondary School
Secondary: Public
3.70 km
-
Reesor Park
ON 1.96km -
Rouge Valley Park
Hwy 48 and Hwy 7, Markham ON L3P 3C4 3.75km -
Milne Dam Conservation Park
Hwy 407 (btwn McCowan & Markham Rd.), Markham ON L3P 1G6 5.2km
-
TD Canada Trust ATM
9225 9th Line, Markham ON L6B 1A8 0.74km -
RBC Royal Bank
9428 Markham Rd (at Edward Jeffreys Ave.), Markham ON L6E 0N1 3km -
RBC Royal Bank
60 Copper Creek Dr, Markham ON L6B 0P2 3.98km














