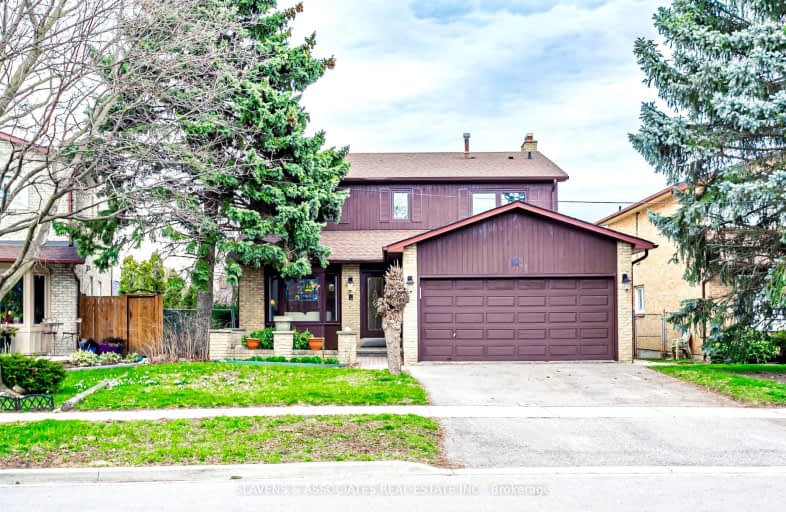Car-Dependent
- Most errands require a car.
Some Transit
- Most errands require a car.
Somewhat Bikeable
- Most errands require a car.

Stornoway Crescent Public School
Elementary: PublicSt Rene Goupil-St Luke Catholic Elementary School
Elementary: CatholicJohnsview Village Public School
Elementary: PublicWillowbrook Public School
Elementary: PublicWoodland Public School
Elementary: PublicAdrienne Clarkson Public School
Elementary: PublicSt. Joseph Morrow Park Catholic Secondary School
Secondary: CatholicThornlea Secondary School
Secondary: PublicA Y Jackson Secondary School
Secondary: PublicBrebeuf College School
Secondary: CatholicThornhill Secondary School
Secondary: PublicSt Robert Catholic High School
Secondary: Catholic-
Green Lane Park
16 Thorne Lane, Markham ON L3T 5K5 1.43km -
Bestview Park
Ontario 3.43km -
Oakbank Park
250 Centre St (Yonge Street), Thornhill ON 3.49km
-
RBC Royal Bank
365 High Tech Rd (at Bayview Ave.), Richmond Hill ON L4B 4V9 1.65km -
RBC Royal Bank
260 E Beaver Creek Rd (at Hwy 7), Richmond Hill ON L4B 3M3 2.23km -
TD Bank Financial Group
7967 Yonge St, Thornhill ON L3T 2C4 2.47km
- 4 bath
- 5 bed
- 2500 sqft
19 Estoril Street, Richmond Hill, Ontario • L4C 0B9 • Observatory
- 4 bath
- 4 bed
- 1500 sqft
153 Willowbrook Road, Markham, Ontario • L3T 5P4 • Aileen-Willowbrook
- 5 bath
- 5 bed
- 3500 sqft
154 Blackmore Avenue, Richmond Hill, Ontario • L4B 3Z2 • Doncrest
- 4 bath
- 4 bed
- 2500 sqft
37 Elmsley Drive, Richmond Hill, Ontario • L4C 8N7 • Observatory














