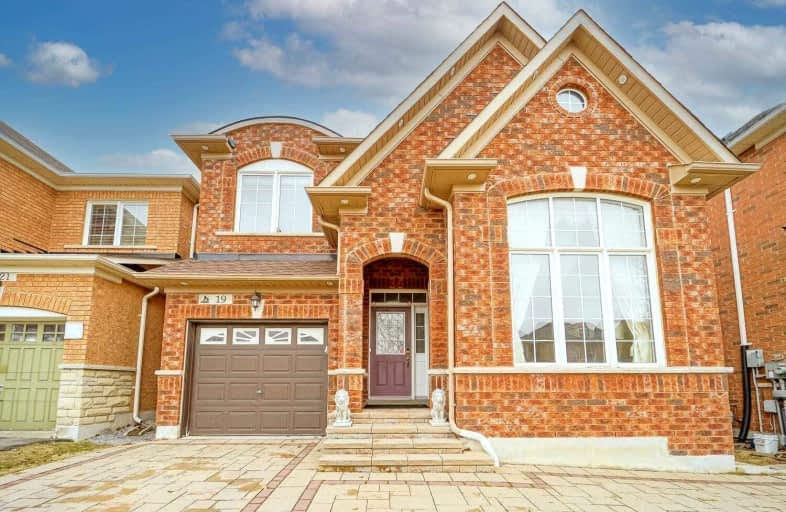Car-Dependent
- Almost all errands require a car.
10
/100
Some Transit
- Most errands require a car.
38
/100
Somewhat Bikeable
- Most errands require a car.
44
/100

William Armstrong Public School
Elementary: Public
1.83 km
Boxwood Public School
Elementary: Public
2.24 km
Sir Richard W Scott Catholic Elementary School
Elementary: Catholic
2.24 km
Legacy Public School
Elementary: Public
1.03 km
Black Walnut Public School
Elementary: Public
2.94 km
David Suzuki Public School
Elementary: Public
1.15 km
Bill Hogarth Secondary School
Secondary: Public
2.88 km
St Mother Teresa Catholic Academy Secondary School
Secondary: Catholic
6.53 km
Father Michael McGivney Catholic Academy High School
Secondary: Catholic
4.97 km
Middlefield Collegiate Institute
Secondary: Public
4.34 km
St Brother André Catholic High School
Secondary: Catholic
4.12 km
Markham District High School
Secondary: Public
2.72 km
-
Cornell Rouge Parkette
Cornell Rouge Blvd (at Riverlands St.), Markham ON 2.27km -
Rouge Valley Park
Hwy 48 and Hwy 7, Markham ON L3P 3C4 2.33km -
Milliken Park
5555 Steeles Ave E (btwn McCowan & Middlefield Rd.), Scarborough ON M9L 1S7 5.79km
-
TD Bank
5261 Hwy 7 (at Highway 7 E), Markham ON L3P 1B8 4.99km -
CIBC
8675 McCowan Rd (Bullock Dr), Markham ON L3P 4H1 5.03km -
BMO Bank of Montreal
9660 Markham Rd, Markham ON L6E 0H8 5.17km





