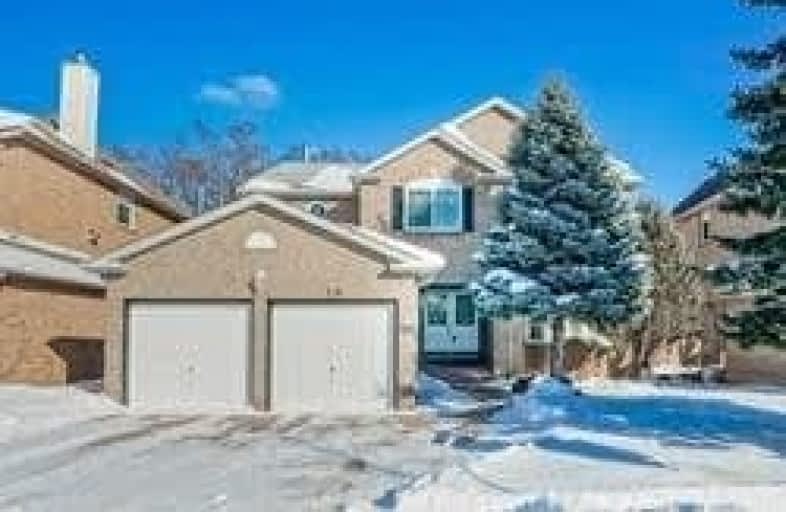
Ashton Meadows Public School
Elementary: Public
1.39 km
ÉÉC Sainte-Marguerite-Bourgeoys-Markham
Elementary: Catholic
1.01 km
St Monica Catholic Elementary School
Elementary: Catholic
1.16 km
Buttonville Public School
Elementary: Public
0.77 km
Coledale Public School
Elementary: Public
0.20 km
St Justin Martyr Catholic Elementary School
Elementary: Catholic
0.36 km
Milliken Mills High School
Secondary: Public
4.48 km
St Augustine Catholic High School
Secondary: Catholic
1.45 km
Bill Crothers Secondary School
Secondary: Public
2.98 km
St Robert Catholic High School
Secondary: Catholic
4.35 km
Unionville High School
Secondary: Public
1.05 km
Pierre Elliott Trudeau High School
Secondary: Public
3.78 km














