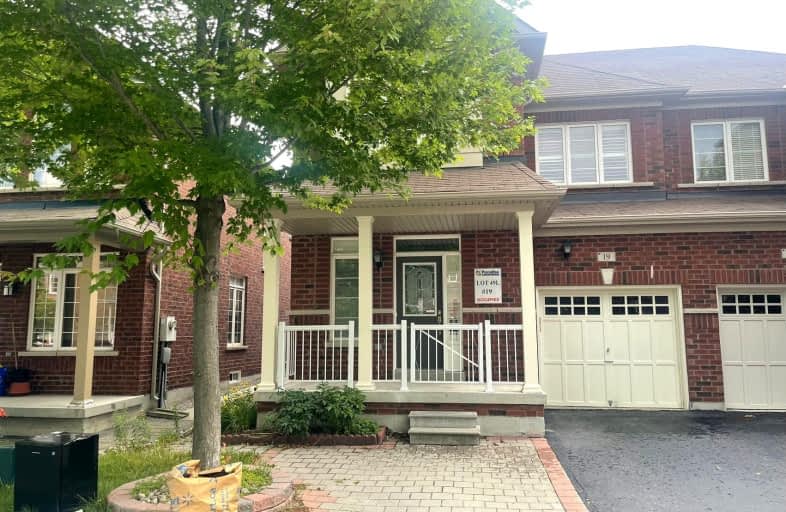Car-Dependent
- Most errands require a car.
39
/100
Some Transit
- Most errands require a car.
48
/100
Somewhat Bikeable
- Most errands require a car.
45
/100

Fred Varley Public School
Elementary: Public
0.38 km
San Lorenzo Ruiz Catholic Elementary School
Elementary: Catholic
0.68 km
Central Park Public School
Elementary: Public
1.53 km
John McCrae Public School
Elementary: Public
0.94 km
Castlemore Elementary Public School
Elementary: Public
1.22 km
Stonebridge Public School
Elementary: Public
0.61 km
Markville Secondary School
Secondary: Public
1.80 km
St Brother André Catholic High School
Secondary: Catholic
2.45 km
Bill Crothers Secondary School
Secondary: Public
4.25 km
Markham District High School
Secondary: Public
3.44 km
Bur Oak Secondary School
Secondary: Public
0.97 km
Pierre Elliott Trudeau High School
Secondary: Public
1.93 km














