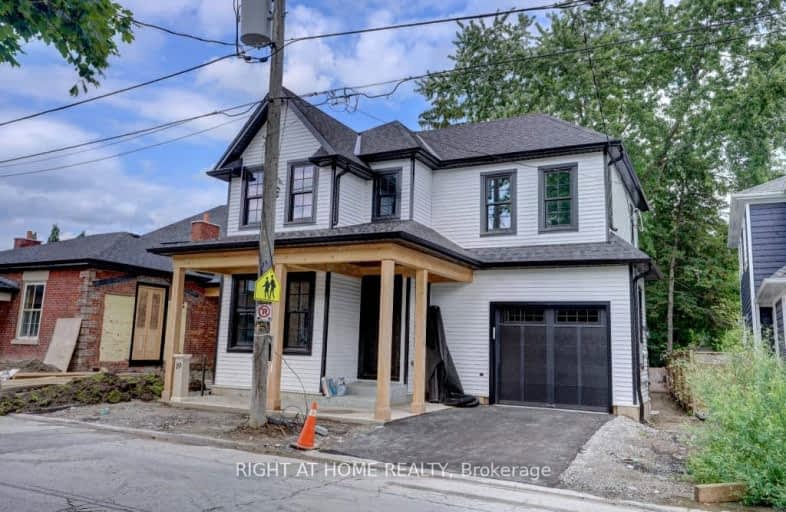Very Walkable
- Most errands can be accomplished on foot.
88
/100
Good Transit
- Some errands can be accomplished by public transportation.
54
/100
Bikeable
- Some errands can be accomplished on bike.
59
/100

E T Crowle Public School
Elementary: Public
1.32 km
James Robinson Public School
Elementary: Public
0.80 km
St Patrick Catholic Elementary School
Elementary: Catholic
1.42 km
Franklin Street Public School
Elementary: Public
0.08 km
St Joseph Catholic Elementary School
Elementary: Catholic
0.62 km
Reesor Park Public School
Elementary: Public
1.36 km
Bill Hogarth Secondary School
Secondary: Public
2.78 km
Markville Secondary School
Secondary: Public
2.40 km
Middlefield Collegiate Institute
Secondary: Public
3.61 km
St Brother André Catholic High School
Secondary: Catholic
1.56 km
Markham District High School
Secondary: Public
0.71 km
Bur Oak Secondary School
Secondary: Public
2.52 km














