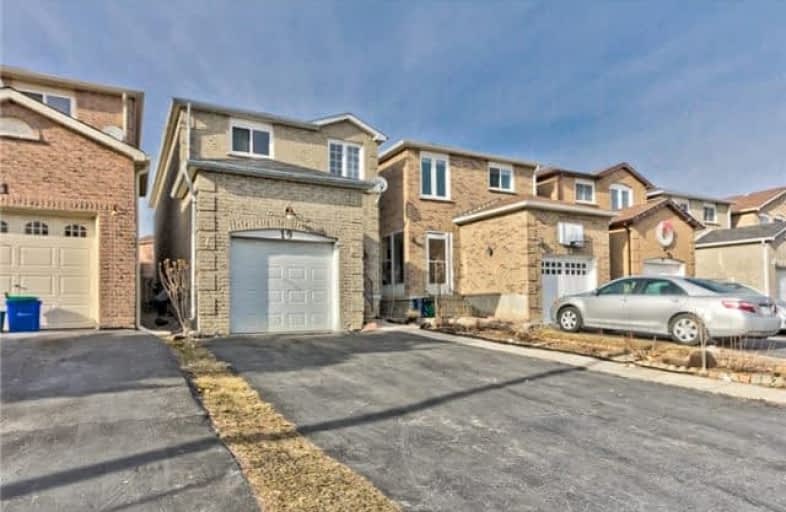Sold on May 18, 2018
Note: Property is not currently for sale or for rent.

-
Type: Link
-
Style: 2-Storey
-
Size: 1500 sqft
-
Lot Size: 22.97 x 104.99 Feet
-
Age: No Data
-
Taxes: $3,300 per year
-
Days on Site: 57 Days
-
Added: Sep 07, 2019 (1 month on market)
-
Updated:
-
Last Checked: 2 months ago
-
MLS®#: N4074329
-
Listed By: Re/max realtron realty inc., brokerage
The Wait Is Finally Over !!! Excellent Location !!!! Furnace(Dec.2011), Central Air 2011,Most Newer Windows, Oak Stairs, Laminate Floors All Through,New Porcelain Tiles, Most Electric Fixtures & Washrooms Are Upgraded, Freshly Painted & Double Driveway. Excellent Location, Walking Dist. To Ttc & Yrt. Close To School, Park ,Cosco,Lowes,Homedept,Major Banks,Wallmart And Park.
Extras
Existing: S/S Fridge: S/S Stove,Washer And Dryer,All Elf's
Property Details
Facts for 19 Goodwood Drive, Markham
Status
Days on Market: 57
Last Status: Sold
Sold Date: May 18, 2018
Closed Date: Jun 28, 2018
Expiry Date: Oct 19, 2018
Sold Price: $670,000
Unavailable Date: May 18, 2018
Input Date: Mar 22, 2018
Property
Status: Sale
Property Type: Link
Style: 2-Storey
Size (sq ft): 1500
Area: Markham
Community: Middlefield
Availability Date: Tba
Inside
Bedrooms: 3
Bedrooms Plus: 1
Bathrooms: 3
Kitchens: 1
Rooms: 6
Den/Family Room: No
Air Conditioning: Central Air
Fireplace: No
Laundry Level: Lower
Washrooms: 3
Building
Basement: Finished
Basement 2: Sep Entrance
Heat Type: Forced Air
Heat Source: Gas
Exterior: Brick
UFFI: No
Water Supply: Municipal
Special Designation: Unknown
Parking
Driveway: Private
Garage Spaces: 1
Garage Type: Attached
Covered Parking Spaces: 3
Total Parking Spaces: 3
Fees
Tax Year: 2017
Tax Legal Description: Ptblk 148,Pl65M-2527
Taxes: $3,300
Highlights
Feature: Park
Land
Cross Street: Mccowan / Steeles
Municipality District: Markham
Fronting On: North
Pool: None
Sewer: Sewers
Lot Depth: 104.99 Feet
Lot Frontage: 22.97 Feet
Additional Media
- Virtual Tour: http://just4agent.com/vtour/19-goodwood-dr/
Rooms
Room details for 19 Goodwood Drive, Markham
| Type | Dimensions | Description |
|---|---|---|
| Living Main | 3.23 x 5.96 | Laminate, Picture Window, Separate Rm |
| Dining Main | 2.70 x 3.38 | Laminate, O/Looks Garden, Separate Rm |
| Kitchen Main | 2.56 x 5.28 | Ceramic Floor, Breakfast Area, Walk-Out |
| Master 2nd | 5.51 x 4.73 | Laminate, His/Hers Closets, Semi Ensuite |
| 2nd Br 2nd | 2.79 x 4.80 | Laminate, Closet |
| 3rd Br 2nd | 2.48 x 3.77 | Laminate, Closet |
| Living Bsmt | 2.41 x 9.57 | Broadloom, Window, 4 Pc Bath |
| Br Bsmt | 2.55 x 4.53 | Broadloom, Large Closet |
| Den Bsmt | 1.78 x 1.86 | Broadloom, Window |
| XXXXXXXX | XXX XX, XXXX |
XXXX XXX XXXX |
$XXX,XXX |
| XXX XX, XXXX |
XXXXXX XXX XXXX |
$XXX,XXX |
| XXXXXXXX XXXX | XXX XX, XXXX | $670,000 XXX XXXX |
| XXXXXXXX XXXXXX | XXX XX, XXXX | $699,900 XXX XXXX |

St Vincent de Paul Catholic Elementary School
Elementary: CatholicBanting and Best Public School
Elementary: PublicCoppard Glen Public School
Elementary: PublicWilclay Public School
Elementary: PublicArmadale Public School
Elementary: PublicRandall Public School
Elementary: PublicFrancis Libermann Catholic High School
Secondary: CatholicMilliken Mills High School
Secondary: PublicMary Ward Catholic Secondary School
Secondary: CatholicFather Michael McGivney Catholic Academy High School
Secondary: CatholicAlbert Campbell Collegiate Institute
Secondary: PublicMiddlefield Collegiate Institute
Secondary: Public

