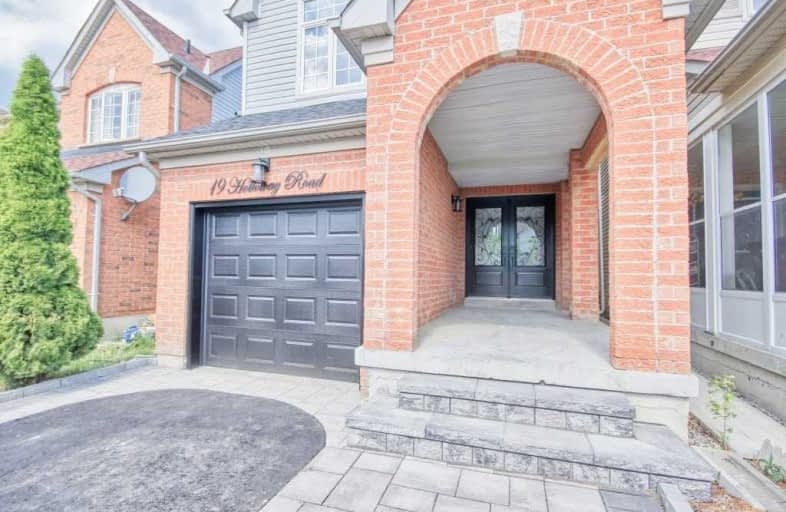
Blessed Pier Giorgio Frassati Catholic School
Elementary: Catholic
1.51 km
Ellen Fairclough Public School
Elementary: Public
1.33 km
Markham Gateway Public School
Elementary: Public
1.18 km
Parkland Public School
Elementary: Public
0.97 km
Cedarwood Public School
Elementary: Public
0.74 km
Brookside Public School
Elementary: Public
1.58 km
Francis Libermann Catholic High School
Secondary: Catholic
4.13 km
Father Michael McGivney Catholic Academy High School
Secondary: Catholic
2.78 km
Albert Campbell Collegiate Institute
Secondary: Public
3.81 km
Lester B Pearson Collegiate Institute
Secondary: Public
4.26 km
Middlefield Collegiate Institute
Secondary: Public
1.92 km
Markham District High School
Secondary: Public
4.67 km













