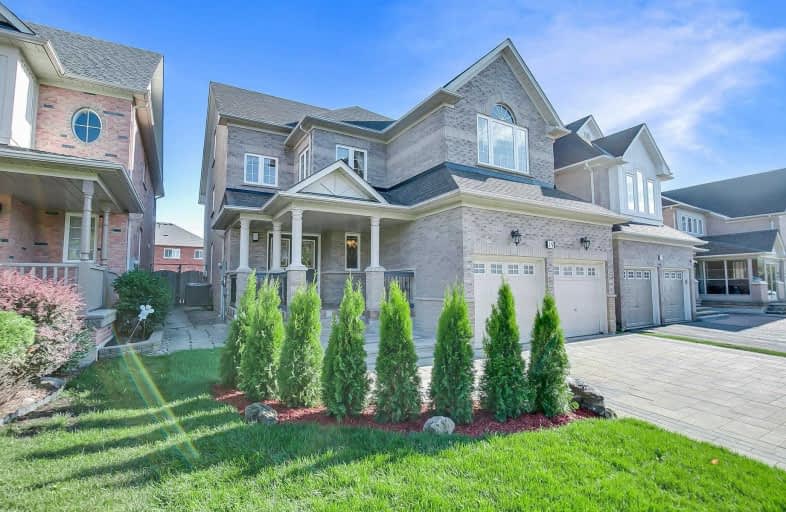
St Edward Catholic Elementary School
Elementary: Catholic
1.30 km
Fred Varley Public School
Elementary: Public
0.69 km
San Lorenzo Ruiz Catholic Elementary School
Elementary: Catholic
1.36 km
Central Park Public School
Elementary: Public
0.82 km
Castlemore Elementary Public School
Elementary: Public
1.46 km
Stonebridge Public School
Elementary: Public
0.47 km
Father Michael McGivney Catholic Academy High School
Secondary: Catholic
4.34 km
Markville Secondary School
Secondary: Public
1.14 km
St Brother André Catholic High School
Secondary: Catholic
2.79 km
Bill Crothers Secondary School
Secondary: Public
3.51 km
Bur Oak Secondary School
Secondary: Public
1.59 km
Pierre Elliott Trudeau High School
Secondary: Public
1.65 km





