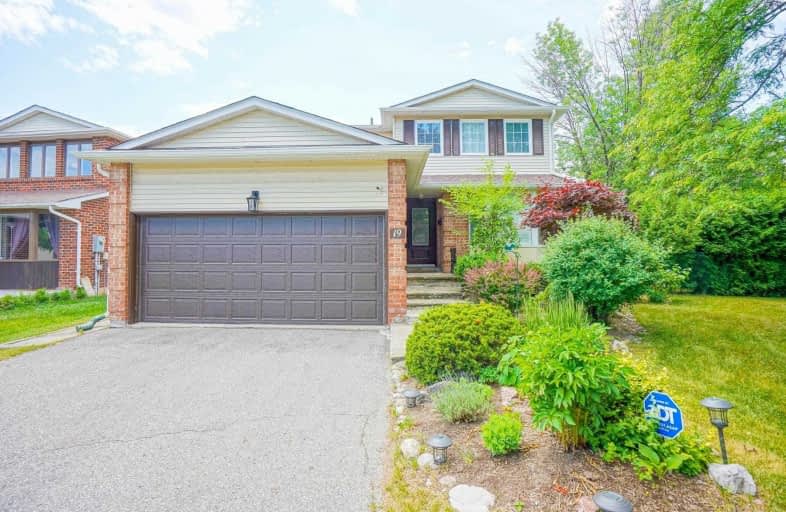Note: Property is not currently for sale or for rent.

-
Type: Detached
-
Style: 2-Storey
-
Lot Size: 71.5 x 111.75 Feet
-
Age: No Data
-
Taxes: $6,627 per year
-
Days on Site: 5 Days
-
Added: Nov 09, 2020 (5 days on market)
-
Updated:
-
Last Checked: 2 months ago
-
MLS®#: N4984432
-
Listed By: Royal elite jerry wen realty inc., brokerage
Executive Detached Home In Thornlea Community, Quiet Street With Beautiful Backyard For Enjoyment, Updated Kitchen Backsplash With Granite Counter Top, Eat-In Kitchen With Walkout To Patio, Updated Bathrooms, Newer Windows/Doors, Hardwood Flooring, Repainted, Spacious & Bright Family Room With California Shutters. Shingles (2017), Furnace/Ac(2019), Top Ranking Schools: St Robert Catholic H.S. With Ib Program, Bayview Glen P.S., Close To 407, 404, Parks.
Extras
Fridge, Stove, B/I Dishwasher, Range Hood, Washer, Dryer, All Existing Electric Light Fixtures, Existing Window Coverings, Hot Water Tank Is Rented.
Property Details
Facts for 19 Lang Road, Markham
Status
Days on Market: 5
Last Status: Sold
Sold Date: Nov 14, 2020
Closed Date: Jan 18, 2021
Expiry Date: Jan 31, 2021
Sold Price: $1,328,000
Unavailable Date: Nov 14, 2020
Input Date: Nov 09, 2020
Property
Status: Sale
Property Type: Detached
Style: 2-Storey
Area: Markham
Community: Thornlea
Availability Date: Tba
Inside
Bedrooms: 4
Bedrooms Plus: 1
Bathrooms: 4
Kitchens: 1
Rooms: 8
Den/Family Room: Yes
Air Conditioning: Central Air
Fireplace: Yes
Washrooms: 4
Building
Basement: Finished
Heat Type: Forced Air
Heat Source: Gas
Exterior: Alum Siding
Exterior: Brick
Water Supply: Municipal
Special Designation: Unknown
Parking
Driveway: Pvt Double
Garage Spaces: 2
Garage Type: Attached
Covered Parking Spaces: 4
Total Parking Spaces: 6
Fees
Tax Year: 2020
Tax Legal Description: Lot 27 Plan 65M2063
Taxes: $6,627
Land
Cross Street: Irregular - As Per S
Municipality District: Markham
Fronting On: South
Pool: None
Sewer: Sewers
Lot Depth: 111.75 Feet
Lot Frontage: 71.5 Feet
Rooms
Room details for 19 Lang Road, Markham
| Type | Dimensions | Description |
|---|---|---|
| Living Ground | 3.10 x 4.57 | Hardwood Floor, Open Concept, Bay Window |
| Dining Ground | 3.10 x 3.52 | Hardwood Floor, Combined W/Living, Window |
| Kitchen Ground | 2.70 x 5.56 | Stainless Steel Appl, W/O To Patio, Eat-In Kitchen |
| Family Ground | 3.17 x 4.58 | Hardwood Floor, California Shutters, Fireplace |
| Master 2nd | 3.90 x 4.80 | W/I Closet, Hardwood Floor, 3 Pc Ensuite |
| 2nd Br 2nd | 3.25 x 3.33 | Closet, Hardwood Floor |
| 3rd Br 2nd | 3.25 x 3.33 | Closet, Hardwood Floor |
| 4th Br 2nd | 5.20 x 3.27 | Closet, Hardwood Floor |
| Br Bsmt | 3.31 x 8.09 | W/W Closet, 3 Pc Ensuite, Above Grade Window |
| Rec Bsmt | 3.17 x 4.57 | Ceramic Floor, Pot Lights |
| Exercise Bsmt | 3.17 x 3.32 | Ceramic Floor, Open Concept, Above Grade Window |
| XXXXXXXX | XXX XX, XXXX |
XXXX XXX XXXX |
$X,XXX,XXX |
| XXX XX, XXXX |
XXXXXX XXX XXXX |
$XXX,XXX | |
| XXXXXXXX | XXX XX, XXXX |
XXXXXX XXX XXXX |
$X,XXX |
| XXX XX, XXXX |
XXXXXX XXX XXXX |
$X,XXX |
| XXXXXXXX XXXX | XXX XX, XXXX | $1,328,000 XXX XXXX |
| XXXXXXXX XXXXXX | XXX XX, XXXX | $999,900 XXX XXXX |
| XXXXXXXX XXXXXX | XXX XX, XXXX | $3,200 XXX XXXX |
| XXXXXXXX XXXXXX | XXX XX, XXXX | $3,200 XXX XXXX |

St Rene Goupil-St Luke Catholic Elementary School
Elementary: CatholicJohnsview Village Public School
Elementary: PublicBayview Fairways Public School
Elementary: PublicWillowbrook Public School
Elementary: PublicBayview Glen Public School
Elementary: PublicAdrienne Clarkson Public School
Elementary: PublicMsgr Fraser College (Northeast)
Secondary: CatholicSt. Joseph Morrow Park Catholic Secondary School
Secondary: CatholicThornlea Secondary School
Secondary: PublicA Y Jackson Secondary School
Secondary: PublicBrebeuf College School
Secondary: CatholicSt Robert Catholic High School
Secondary: Catholic- 2 bath
- 4 bed
156 Snowshoe Crescent, Markham, Ontario • L3T 4M9 • German Mills



