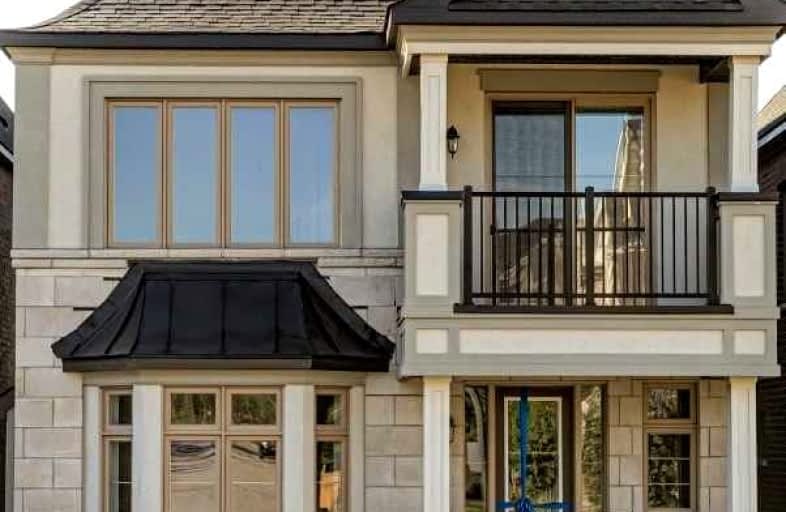
St Matthew Catholic Elementary School
Elementary: Catholic
2.03 km
Unionville Public School
Elementary: Public
1.78 km
All Saints Catholic Elementary School
Elementary: Catholic
1.31 km
Beckett Farm Public School
Elementary: Public
1.10 km
William Berczy Public School
Elementary: Public
2.02 km
Castlemore Elementary Public School
Elementary: Public
1.66 km
St Augustine Catholic High School
Secondary: Catholic
3.37 km
Markville Secondary School
Secondary: Public
2.87 km
Bill Crothers Secondary School
Secondary: Public
3.58 km
Unionville High School
Secondary: Public
3.67 km
Bur Oak Secondary School
Secondary: Public
3.49 km
Pierre Elliott Trudeau High School
Secondary: Public
0.62 km














