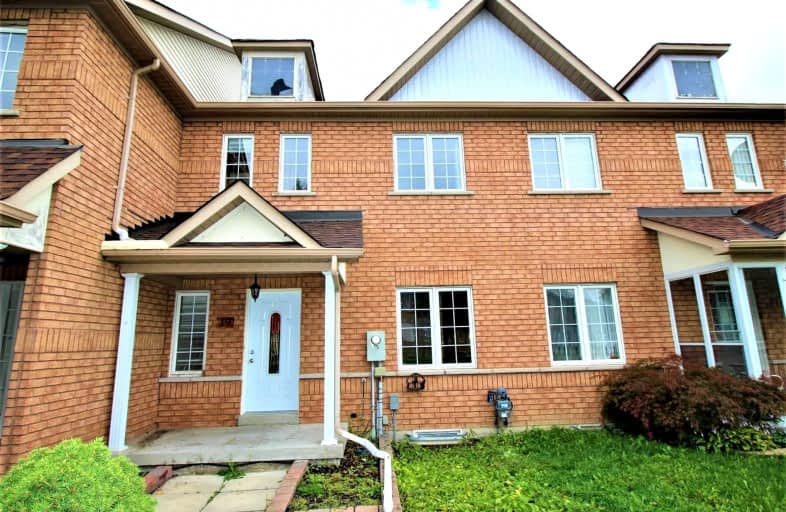
Roy H Crosby Public School
Elementary: Public
1.24 km
St Francis Xavier Catholic Elementary School
Elementary: Catholic
1.69 km
St Patrick Catholic Elementary School
Elementary: Catholic
1.81 km
Coppard Glen Public School
Elementary: Public
1.96 km
Unionville Meadows Public School
Elementary: Public
0.52 km
Randall Public School
Elementary: Public
2.01 km
Milliken Mills High School
Secondary: Public
2.75 km
Father Michael McGivney Catholic Academy High School
Secondary: Catholic
1.37 km
Markville Secondary School
Secondary: Public
1.99 km
Middlefield Collegiate Institute
Secondary: Public
2.15 km
Bill Crothers Secondary School
Secondary: Public
1.70 km
Pierre Elliott Trudeau High School
Secondary: Public
3.89 km


