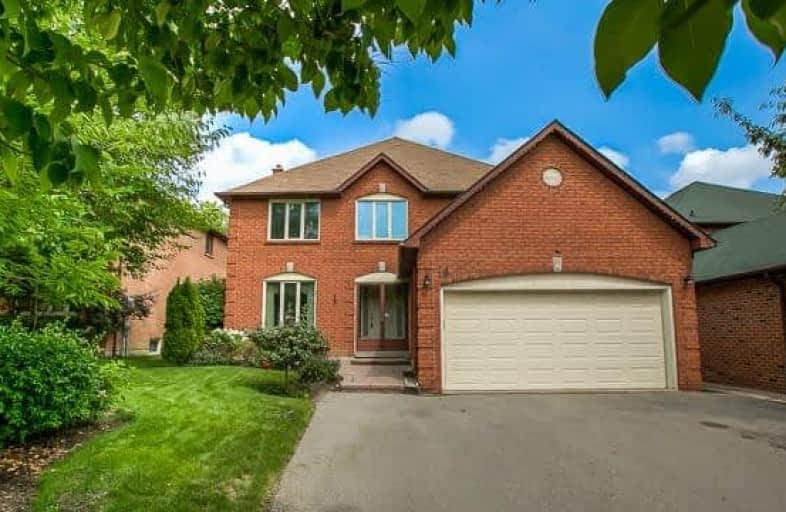Sold on Oct 22, 2018
Note: Property is not currently for sale or for rent.

-
Type: Detached
-
Style: 2-Storey
-
Size: 3000 sqft
-
Lot Size: 49.31 x 116.47 Feet
-
Age: No Data
-
Taxes: $6,793 per year
-
Days on Site: 27 Days
-
Added: Sep 07, 2019 (3 weeks on market)
-
Updated:
-
Last Checked: 2 months ago
-
MLS®#: N4257925
-
Listed By: Paul zammit real estate ltd., brokerage
*Large 5 Bedroom Executive Home* Approx 3080 Sqft*3 Full Baths On The Second Floor* Formal Living & Dining Rm* Main Floor Den And Family Room* Updated Kitchen With Granite Counter* Updated Baths (11)* Large Master Bedroom W/ Walk-In Closet And 5Pc Ensuite(07)* Cac(10)*Furnace(06)* Driveway(08)* Deck(16)* Wdws(04)*Roof(06) Chimney(08)* Interlock Walkway*Professionally Landscaped*
Extras
Fridge, Cooktop, B/I Oven, B/I Microwave, B/I Dw, B/I Compactor, Elfs, Wdw Coverings, Cac, Cvac & Equip, Gdo & 2 Remotes,Instant Hot Water,Cedar Closet **Excl: Washer, Dryer, Water Softner, Dr&Kit&Mn Flr Hallway Elfs**
Property Details
Facts for 19 Prince Edward Boulevard, Markham
Status
Days on Market: 27
Last Status: Sold
Sold Date: Oct 22, 2018
Closed Date: Nov 28, 2018
Expiry Date: Nov 30, 2018
Sold Price: $1,468,000
Unavailable Date: Oct 22, 2018
Input Date: Sep 25, 2018
Property
Status: Sale
Property Type: Detached
Style: 2-Storey
Size (sq ft): 3000
Area: Markham
Community: Thornlea
Availability Date: 30-90/Tba
Inside
Bedrooms: 5
Bathrooms: 5
Kitchens: 1
Rooms: 10
Den/Family Room: Yes
Air Conditioning: Central Air
Fireplace: Yes
Laundry Level: Main
Central Vacuum: Y
Washrooms: 5
Building
Basement: Finished
Heat Type: Forced Air
Heat Source: Gas
Exterior: Brick
Exterior: Other
UFFI: No
Water Supply: Municipal
Special Designation: Unknown
Parking
Driveway: Private
Garage Spaces: 2
Garage Type: Attached
Covered Parking Spaces: 4
Total Parking Spaces: 6
Fees
Tax Year: 2017
Tax Legal Description: Plan 65M2120 Blk 72 Plan 65M2063 Blk 143
Taxes: $6,793
Land
Cross Street: Leslie/ Green Lane
Municipality District: Markham
Fronting On: East
Pool: None
Sewer: Sewers
Lot Depth: 116.47 Feet
Lot Frontage: 49.31 Feet
Additional Media
- Virtual Tour: http://hdvideotour.ca/listings/19-Prince-Edward-Blvd
Rooms
Room details for 19 Prince Edward Boulevard, Markham
| Type | Dimensions | Description |
|---|---|---|
| Living Ground | 3.68 x 5.72 | Formal Rm, Parquet Floor |
| Dining Ground | 3.24 x 4.28 | Hardwood Floor, Crown Moulding, French Doors |
| Kitchen Ground | 2.76 x 6.59 | Updated, Granite Counter, Pot Lights |
| Library Ground | 3.00 x 3.20 | Parquet Floor, Track Lights |
| Family Ground | 4.23 x 4.93 | Sunken Room, Brick Fireplace, W/O To Deck |
| Master 2nd | 5.44 x 5.86 | 5 Pc Ensuite, W/I Closet, Broadloom |
| 2nd Br 2nd | 2.78 x 4.40 | Broadloom, Closet |
| 3rd Br 2nd | 3.54 x 4.62 | Broadloom, Closet |
| 4th Br 2nd | 3.50 x 3.61 | Broadloom, Closet |
| 5th Br 2nd | 3.36 x 3.84 | Broadloom, Closet |
| Rec Bsmt | 6.78 x 7.24 | L-Shaped Room, Pot Lights, Broadloom |
| Games Bsmt | 4.36 x 9.60 | Brick Fireplace, Pot Lights, W/W Closet |
| XXXXXXXX | XXX XX, XXXX |
XXXX XXX XXXX |
$X,XXX,XXX |
| XXX XX, XXXX |
XXXXXX XXX XXXX |
$X,XXX,XXX | |
| XXXXXXXX | XXX XX, XXXX |
XXXXXXX XXX XXXX |
|
| XXX XX, XXXX |
XXXXXX XXX XXXX |
$X,XXX,XXX | |
| XXXXXXXX | XXX XX, XXXX |
XXXXXXX XXX XXXX |
|
| XXX XX, XXXX |
XXXXXX XXX XXXX |
$X,XXX,XXX | |
| XXXXXXXX | XXX XX, XXXX |
XXXXXXX XXX XXXX |
|
| XXX XX, XXXX |
XXXXXX XXX XXXX |
$X,XXX,XXX | |
| XXXXXXXX | XXX XX, XXXX |
XXXXXXX XXX XXXX |
|
| XXX XX, XXXX |
XXXXXX XXX XXXX |
$X,XXX,XXX |
| XXXXXXXX XXXX | XXX XX, XXXX | $1,468,000 XXX XXXX |
| XXXXXXXX XXXXXX | XXX XX, XXXX | $1,579,000 XXX XXXX |
| XXXXXXXX XXXXXXX | XXX XX, XXXX | XXX XXXX |
| XXXXXXXX XXXXXX | XXX XX, XXXX | $1,599,000 XXX XXXX |
| XXXXXXXX XXXXXXX | XXX XX, XXXX | XXX XXXX |
| XXXXXXXX XXXXXX | XXX XX, XXXX | $1,678,000 XXX XXXX |
| XXXXXXXX XXXXXXX | XXX XX, XXXX | XXX XXXX |
| XXXXXXXX XXXXXX | XXX XX, XXXX | $1,738,000 XXX XXXX |
| XXXXXXXX XXXXXXX | XXX XX, XXXX | XXX XXXX |
| XXXXXXXX XXXXXX | XXX XX, XXXX | $1,850,000 XXX XXXX |

St Rene Goupil-St Luke Catholic Elementary School
Elementary: CatholicJohnsview Village Public School
Elementary: PublicBayview Fairways Public School
Elementary: PublicWillowbrook Public School
Elementary: PublicBayview Glen Public School
Elementary: PublicGerman Mills Public School
Elementary: PublicMsgr Fraser College (Northeast)
Secondary: CatholicSt. Joseph Morrow Park Catholic Secondary School
Secondary: CatholicThornlea Secondary School
Secondary: PublicA Y Jackson Secondary School
Secondary: PublicBrebeuf College School
Secondary: CatholicSt Robert Catholic High School
Secondary: Catholic- 3 bath
- 5 bed
- 2500 sqft
140 Bay Thorn Drive, Markham, Ontario • L3T 3T9 • Royal Orchard
- 5 bath
- 5 bed
161 Valleymede Drive, Richmond Hill, Ontario • L4B 1X5 • Doncrest
- 5 bath
- 5 bed
- 3500 sqft
154 Blackmore Avenue, Richmond Hill, Ontario • L4B 3Z2 • Doncrest





