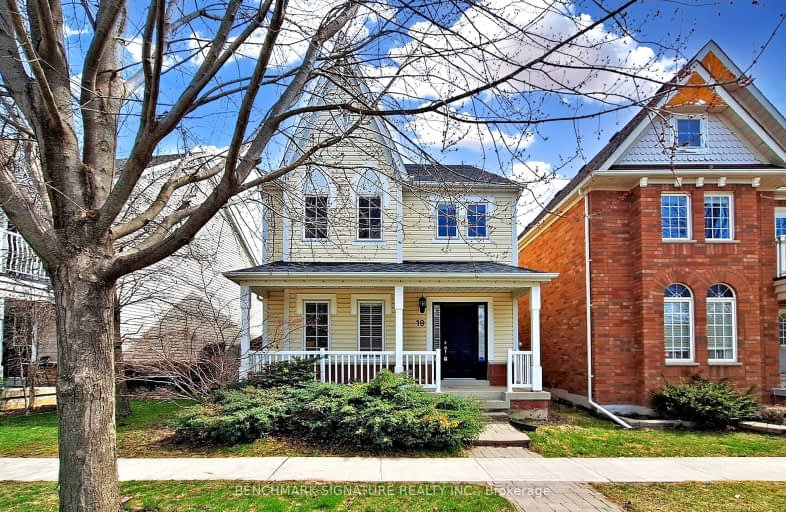Somewhat Walkable
- Some errands can be accomplished on foot.
51
/100
Some Transit
- Most errands require a car.
47
/100
Bikeable
- Some errands can be accomplished on bike.
62
/100

Unionville Public School
Elementary: Public
2.41 km
All Saints Catholic Elementary School
Elementary: Catholic
1.08 km
Beckett Farm Public School
Elementary: Public
1.57 km
William Berczy Public School
Elementary: Public
2.67 km
Castlemore Elementary Public School
Elementary: Public
1.40 km
Stonebridge Public School
Elementary: Public
2.04 km
St Augustine Catholic High School
Secondary: Catholic
3.73 km
Markville Secondary School
Secondary: Public
3.23 km
Bill Crothers Secondary School
Secondary: Public
4.22 km
Unionville High School
Secondary: Public
4.29 km
Bur Oak Secondary School
Secondary: Public
3.39 km
Pierre Elliott Trudeau High School
Secondary: Public
0.89 km
-
Toogood Pond
Carlton Rd (near Main St.), Unionville ON L3R 4J8 2.81km -
Swan Lake Park
25 Swan Park Rd (at Williamson Rd), Markham ON 5.34km -
Reesor Park
ON 6.21km
-
TD Bank Financial Group
8545 McCowan Rd (Bur Oak), Markham ON L3P 1W9 4.19km -
TD Bank Financial Group
2890 Major MacKenzie Dr E, Markham ON L6C 0G6 4.25km -
BMO Bank of Montreal
710 Markland St (at Major Mackenzie Dr E), Markham ON L6C 0G6 4.42km














