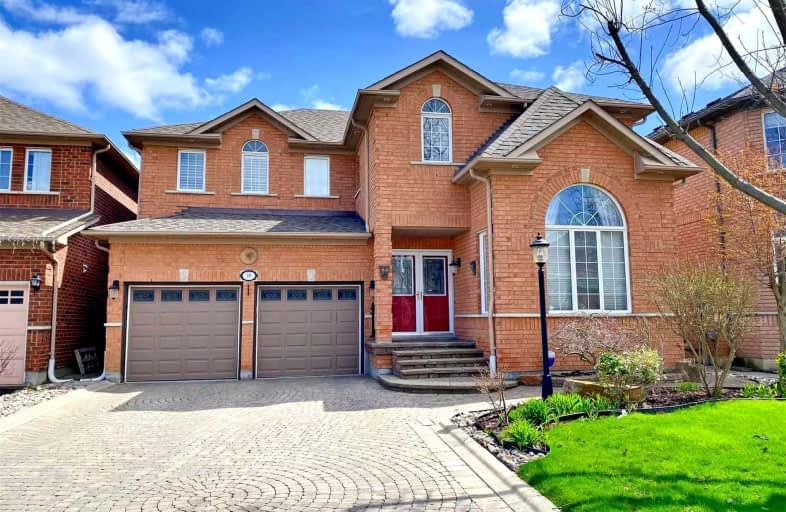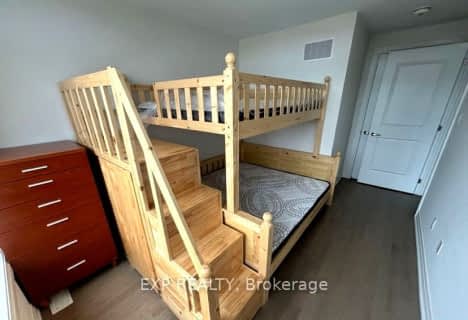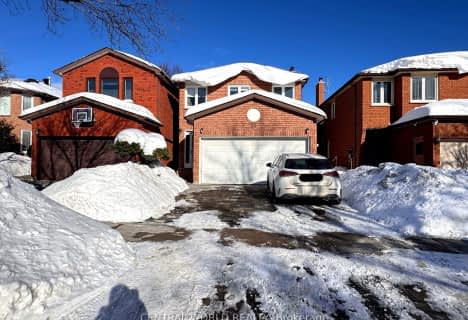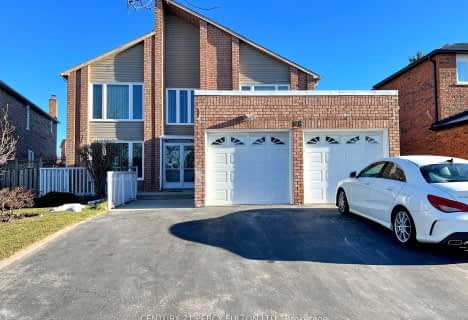
Boxwood Public School
Elementary: Public
0.54 km
Sir Richard W Scott Catholic Elementary School
Elementary: Catholic
0.95 km
Ellen Fairclough Public School
Elementary: Public
1.50 km
Legacy Public School
Elementary: Public
1.40 km
Cedarwood Public School
Elementary: Public
1.00 km
David Suzuki Public School
Elementary: Public
1.44 km
Bill Hogarth Secondary School
Secondary: Public
4.52 km
St Mother Teresa Catholic Academy Secondary School
Secondary: Catholic
5.22 km
Father Michael McGivney Catholic Academy High School
Secondary: Catholic
3.20 km
Middlefield Collegiate Institute
Secondary: Public
2.41 km
St Brother André Catholic High School
Secondary: Catholic
4.80 km
Markham District High School
Secondary: Public
3.23 km













