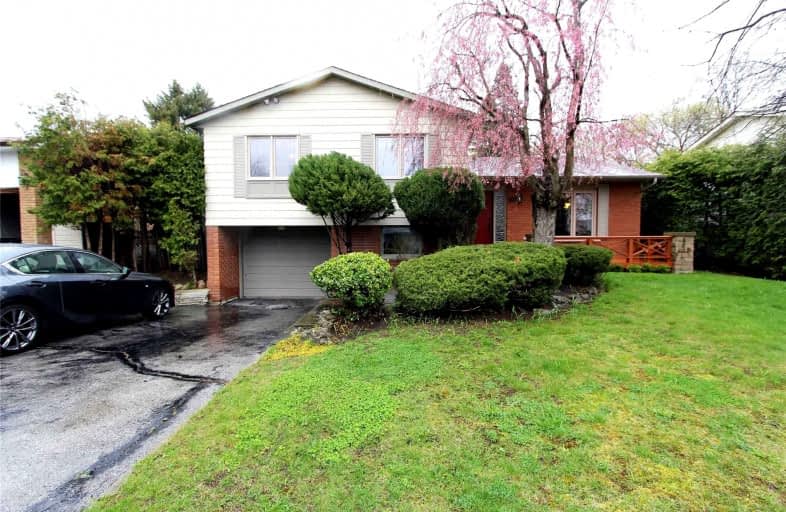
William Armstrong Public School
Elementary: Public
1.30 km
E T Crowle Public School
Elementary: Public
0.85 km
St Kateri Tekakwitha Catholic Elementary School
Elementary: Catholic
0.66 km
Franklin Street Public School
Elementary: Public
0.90 km
St Joseph Catholic Elementary School
Elementary: Catholic
0.36 km
Reesor Park Public School
Elementary: Public
0.42 km
Bill Hogarth Secondary School
Secondary: Public
1.81 km
Markville Secondary School
Secondary: Public
3.25 km
Middlefield Collegiate Institute
Secondary: Public
4.41 km
St Brother André Catholic High School
Secondary: Catholic
1.17 km
Markham District High School
Secondary: Public
0.51 km
Bur Oak Secondary School
Secondary: Public
2.67 km














