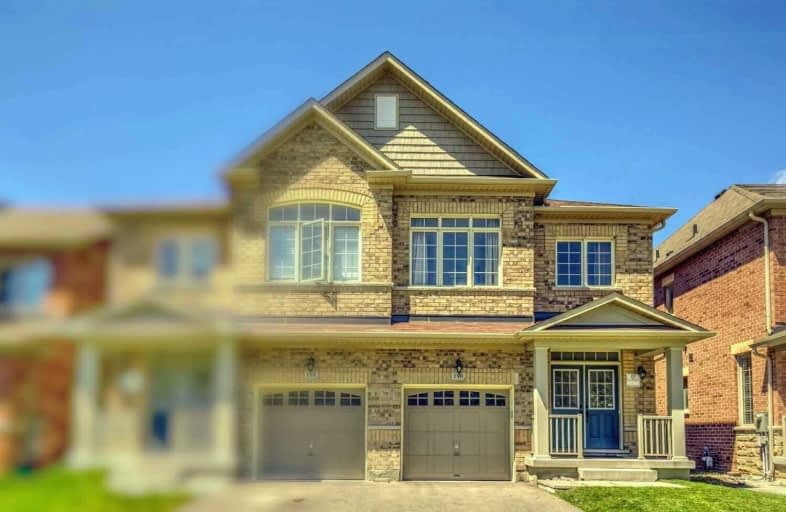Sold on Jun 03, 2020
Note: Property is not currently for sale or for rent.

-
Type: Semi-Detached
-
Style: 2-Storey
-
Size: 2000 sqft
-
Lot Size: 24.61 x 105.81 Feet
-
Age: 6-15 years
-
Taxes: $4,845 per year
-
Days on Site: 15 Days
-
Added: May 19, 2020 (2 weeks on market)
-
Updated:
-
Last Checked: 3 months ago
-
MLS®#: N4764150
-
Listed By: Royal lepage peaceland realty, brokerage
Gorgeous 4 Bedroom Semi Detached House In High Demand Area, Close To Plaza, Banks, Supermarkets, Etc. 9Ft Ceilings In Main Floor And Master Bedroom, Upgraded Hardwood Floor Throughout Main Floor, Extra Large Window In Basement, Excellent Schools! Pierre Elliott Trudeau Hs, St. Augustine Catholic Hs & Beckett Farm Ps.
Extras
S/S Fridge, Stove, Vent Hood & B/I Dishwasher,Washer & Dryer, All Elf,All Existing Window Coverings.
Property Details
Facts for 190 Wilfred Murison Avenue, Markham
Status
Days on Market: 15
Last Status: Sold
Sold Date: Jun 03, 2020
Closed Date: Jun 22, 2020
Expiry Date: Aug 19, 2020
Sold Price: $1,062,000
Unavailable Date: Jun 03, 2020
Input Date: May 19, 2020
Prior LSC: Sold
Property
Status: Sale
Property Type: Semi-Detached
Style: 2-Storey
Size (sq ft): 2000
Age: 6-15
Area: Markham
Community: Berczy
Availability Date: 30/60/Tba
Inside
Bedrooms: 4
Bathrooms: 3
Kitchens: 1
Rooms: 9
Den/Family Room: Yes
Air Conditioning: Central Air
Fireplace: Yes
Laundry Level: Upper
Central Vacuum: Y
Washrooms: 3
Building
Basement: Full
Heat Type: Forced Air
Heat Source: Gas
Exterior: Brick
Water Supply: Municipal
Special Designation: Other
Retirement: N
Parking
Driveway: Private
Garage Spaces: 1
Garage Type: Built-In
Covered Parking Spaces: 1
Total Parking Spaces: 2
Fees
Tax Year: 2020
Tax Legal Description: Plan 65M4325 Pt Lot 424 Rp 65R34412 Part 2
Taxes: $4,845
Highlights
Feature: Fenced Yard
Feature: School
Land
Cross Street: Kennedy / 16th Ave
Municipality District: Markham
Fronting On: North
Pool: None
Sewer: Sewers
Lot Depth: 105.81 Feet
Lot Frontage: 24.61 Feet
Additional Media
- Virtual Tour: http://vt.properphy.com/2019/t052111/
Rooms
Room details for 190 Wilfred Murison Avenue, Markham
| Type | Dimensions | Description |
|---|---|---|
| Living Main | 4.57 x 4.80 | Combined W/Dining, Hardwood Floor |
| Dining Main | 4.57 x 4.80 | Combined W/Living, Hardwood Floor |
| Family Main | 3.25 x 5.65 | Fireplace, Hardwood Floor |
| Kitchen Main | 2.70 x 6.40 | Open Concept, Centre Island |
| Master 2nd | 4.00 x 4.85 | Broadloom, W/I Closet, 5 Pc Ensuite |
| 2nd Br 2nd | 2.75 x 3.05 | Broadloom, Closet |
| 3rd Br 2nd | 2.80 x 3.35 | Broadloom, Closet |
| 4th Br 2nd | 2.75 x 3.00 | Broadloom, Closet |
| Laundry 2nd | 1.80 x 2.70 | Laundry Sink |
| XXXXXXXX | XXX XX, XXXX |
XXXX XXX XXXX |
$X,XXX,XXX |
| XXX XX, XXXX |
XXXXXX XXX XXXX |
$X,XXX,XXX | |
| XXXXXXXX | XXX XX, XXXX |
XXXXXXX XXX XXXX |
|
| XXX XX, XXXX |
XXXXXX XXX XXXX |
$X,XXX,XXX | |
| XXXXXXXX | XXX XX, XXXX |
XXXXXXX XXX XXXX |
|
| XXX XX, XXXX |
XXXXXX XXX XXXX |
$X,XXX,XXX | |
| XXXXXXXX | XXX XX, XXXX |
XXXXXXXX XXX XXXX |
|
| XXX XX, XXXX |
XXXXXX XXX XXXX |
$X,XXX,XXX | |
| XXXXXXXX | XXX XX, XXXX |
XXXX XXX XXXX |
$XXX,XXX |
| XXX XX, XXXX |
XXXXXX XXX XXXX |
$XXX,XXX | |
| XXXXXXXX | XXX XX, XXXX |
XXXXXXX XXX XXXX |
|
| XXX XX, XXXX |
XXXXXX XXX XXXX |
$X,XXX |
| XXXXXXXX XXXX | XXX XX, XXXX | $1,062,000 XXX XXXX |
| XXXXXXXX XXXXXX | XXX XX, XXXX | $1,099,000 XXX XXXX |
| XXXXXXXX XXXXXXX | XXX XX, XXXX | XXX XXXX |
| XXXXXXXX XXXXXX | XXX XX, XXXX | $1,099,000 XXX XXXX |
| XXXXXXXX XXXXXXX | XXX XX, XXXX | XXX XXXX |
| XXXXXXXX XXXXXX | XXX XX, XXXX | $1,139,000 XXX XXXX |
| XXXXXXXX XXXXXXXX | XXX XX, XXXX | XXX XXXX |
| XXXXXXXX XXXXXX | XXX XX, XXXX | $1,039,000 XXX XXXX |
| XXXXXXXX XXXX | XXX XX, XXXX | $940,000 XXX XXXX |
| XXXXXXXX XXXXXX | XXX XX, XXXX | $899,000 XXX XXXX |
| XXXXXXXX XXXXXXX | XXX XX, XXXX | XXX XXXX |
| XXXXXXXX XXXXXX | XXX XX, XXXX | $2,200 XXX XXXX |

St Matthew Catholic Elementary School
Elementary: CatholicUnionville Public School
Elementary: PublicAll Saints Catholic Elementary School
Elementary: CatholicBeckett Farm Public School
Elementary: PublicCastlemore Elementary Public School
Elementary: PublicStonebridge Public School
Elementary: PublicFather Michael McGivney Catholic Academy High School
Secondary: CatholicMarkville Secondary School
Secondary: PublicBill Crothers Secondary School
Secondary: PublicUnionville High School
Secondary: PublicBur Oak Secondary School
Secondary: PublicPierre Elliott Trudeau High School
Secondary: Public- 3 bath
- 4 bed
- 3 bath
- 4 bed
- 1500 sqft
- 4 bath
- 4 bed
- 2000 sqft





