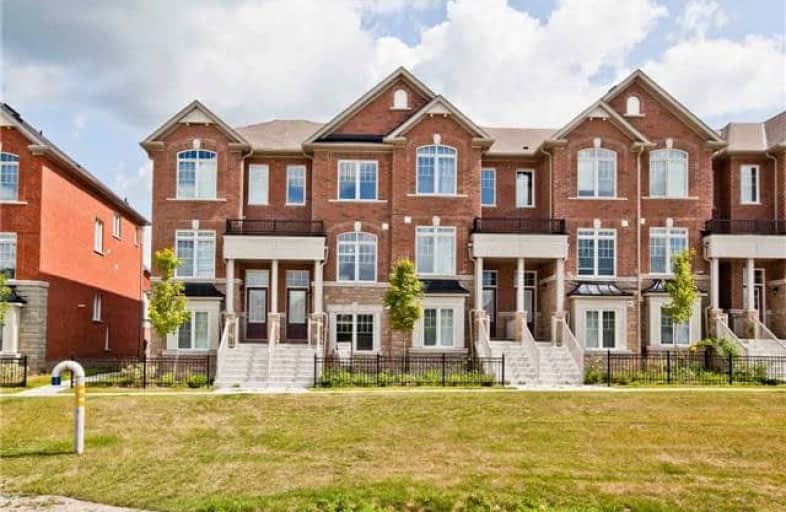Sold on Oct 17, 2018
Note: Property is not currently for sale or for rent.

-
Type: Att/Row/Twnhouse
-
Style: 3-Storey
-
Lot Size: 14.76 x 87.93 Feet
-
Age: No Data
-
Taxes: $3,010 per year
-
Days on Site: 35 Days
-
Added: Sep 07, 2019 (1 month on market)
-
Updated:
-
Last Checked: 2 months ago
-
MLS®#: N4245665
-
Listed By: Homelife landmark realty inc., brokerage
Gorgeous 1 Yr Old Freehold Townhome In Greenborough Community! Over $20K On Upgrade Along W/Tarion Warranty. 9' Ceiling On Main Flr. Finished Bsmt Above Grade W Direct Access To Garage.Spacious Living/Dining/Master Bdrm. Rec Could Be 4th Bdrm W Large Window. Hardwood Flrs & Stairwells Thru-Out. Conveniently Location W/ Ez Access To Hwy 407, Public Transit, Park, Schools, Community Centre. Must See!
Extras
Stainless Steel Fridge, Stove, Range Hood, Dishwasher. Washer/Dryer. Window Coverings. Garage Opener.
Property Details
Facts for 195 Dundas Way, Markham
Status
Days on Market: 35
Last Status: Sold
Sold Date: Oct 17, 2018
Closed Date: Nov 01, 2018
Expiry Date: Dec 31, 2018
Sold Price: $662,000
Unavailable Date: Oct 17, 2018
Input Date: Sep 12, 2018
Property
Status: Sale
Property Type: Att/Row/Twnhouse
Style: 3-Storey
Area: Markham
Community: Greensborough
Availability Date: Imme
Inside
Bedrooms: 3
Bedrooms Plus: 1
Bathrooms: 3
Kitchens: 1
Rooms: 6
Den/Family Room: Yes
Air Conditioning: Central Air
Fireplace: No
Washrooms: 3
Building
Basement: Finished
Heat Type: Forced Air
Heat Source: Gas
Exterior: Brick
Exterior: Concrete
Water Supply: Municipal
Special Designation: Unknown
Parking
Driveway: Private
Garage Spaces: 2
Garage Type: Built-In
Covered Parking Spaces: 1
Total Parking Spaces: 2
Fees
Tax Year: 2017
Tax Legal Description: Plan 65M4454 Pt Blk1 Rp 65R35904 Part25
Taxes: $3,010
Additional Mo Fees: 99
Land
Cross Street: Markham/ Major Macke
Municipality District: Markham
Fronting On: North
Parcel of Tied Land: Y
Pool: None
Sewer: Sewers
Lot Depth: 87.93 Feet
Lot Frontage: 14.76 Feet
Additional Media
- Virtual Tour: http://www.tripleplusimages.com/showroom/195-dundas-way-markham
Rooms
Room details for 195 Dundas Way, Markham
| Type | Dimensions | Description |
|---|---|---|
| Rec Ground | 9.00 x 20.80 | Above Grade Window, Hardwood Floor, W/O To Garage |
| Living 2nd | 9.00 x 17.00 | Hardwood Floor |
| Kitchen 2nd | 13.11 x 13.11 | Open Concept, Ceramic Floor, Granite Counter |
| Dining 2nd | 13.11 x 10.40 | Combined W/Great Rm, Hardwood Floor, Double Doors |
| Great Rm 2nd | 13.11 x 10.40 | Combined W/Dining, Hardwood Floor, W/O To Terrace |
| Master 3rd | 13.11 x 10.80 | Large Window, Hardwood Floor |
| 2nd Br 3rd | 8.00 x 10.00 | Hardwood Floor |
| 3rd Br 3rd | 8.00 x 10.00 | Hardwood Floor |
| XXXXXXXX | XXX XX, XXXX |
XXXX XXX XXXX |
$XXX,XXX |
| XXX XX, XXXX |
XXXXXX XXX XXXX |
$XXX,XXX | |
| XXXXXXXX | XXX XX, XXXX |
XXXXXXX XXX XXXX |
|
| XXX XX, XXXX |
XXXXXX XXX XXXX |
$XXX,XXX | |
| XXXXXXXX | XXX XX, XXXX |
XXXXXXX XXX XXXX |
|
| XXX XX, XXXX |
XXXXXX XXX XXXX |
$XXX,XXX | |
| XXXXXXXX | XXX XX, XXXX |
XXXXXXX XXX XXXX |
|
| XXX XX, XXXX |
XXXXXX XXX XXXX |
$XXX,XXX | |
| XXXXXXXX | XXX XX, XXXX |
XXXXXXX XXX XXXX |
|
| XXX XX, XXXX |
XXXXXX XXX XXXX |
$XXX,XXX |
| XXXXXXXX XXXX | XXX XX, XXXX | $662,000 XXX XXXX |
| XXXXXXXX XXXXXX | XXX XX, XXXX | $659,000 XXX XXXX |
| XXXXXXXX XXXXXXX | XXX XX, XXXX | XXX XXXX |
| XXXXXXXX XXXXXX | XXX XX, XXXX | $719,000 XXX XXXX |
| XXXXXXXX XXXXXXX | XXX XX, XXXX | XXX XXXX |
| XXXXXXXX XXXXXX | XXX XX, XXXX | $699,000 XXX XXXX |
| XXXXXXXX XXXXXXX | XXX XX, XXXX | XXX XXXX |
| XXXXXXXX XXXXXX | XXX XX, XXXX | $729,900 XXX XXXX |
| XXXXXXXX XXXXXXX | XXX XX, XXXX | XXX XXXX |
| XXXXXXXX XXXXXX | XXX XX, XXXX | $758,000 XXX XXXX |

E T Crowle Public School
Elementary: PublicGreensborough Public School
Elementary: PublicSam Chapman Public School
Elementary: PublicSt Julia Billiart Catholic Elementary School
Elementary: CatholicMount Joy Public School
Elementary: PublicDonald Cousens Public School
Elementary: PublicBill Hogarth Secondary School
Secondary: PublicStouffville District Secondary School
Secondary: PublicMarkville Secondary School
Secondary: PublicSt Brother André Catholic High School
Secondary: CatholicMarkham District High School
Secondary: PublicBur Oak Secondary School
Secondary: Public

