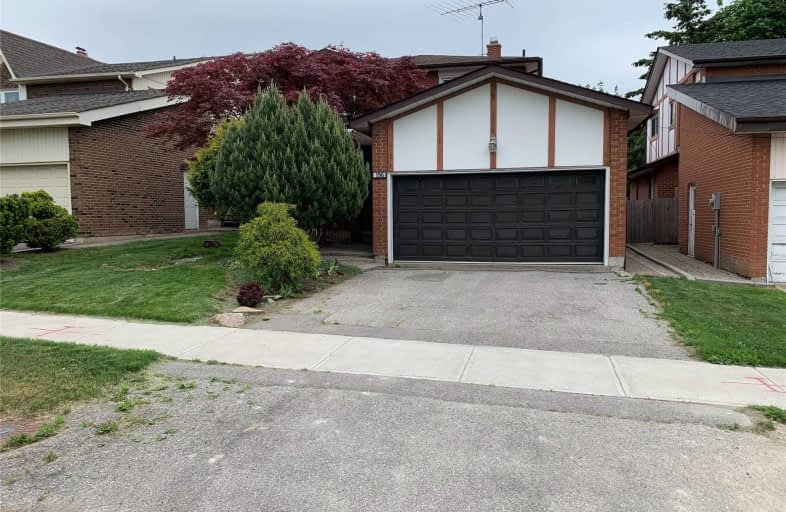Sold on Jun 12, 2020
Note: Property is not currently for sale or for rent.

-
Type: Detached
-
Style: 2-Storey
-
Size: 2000 sqft
-
Lot Size: 45 x 111 Feet
-
Age: No Data
-
Taxes: $5,543 per year
-
Days on Site: 9 Days
-
Added: Jun 03, 2020 (1 week on market)
-
Updated:
-
Last Checked: 3 months ago
-
MLS®#: N4778932
-
Listed By: Paul zammit real estate ltd., brokerage
Detached 2 Storey With 2 Car Garage In Prime Willowbrook ** 4 Bdrms ** 3 Baths ** Huge Kitchen ** Main Floor Laundry** Short Walk To Markham Transit And Schools ** Mbr With 1X3 Pc Ensuite ** Private Rear Yard ** Roof 2014 **
Extras
Fridge, Washer, Dryer, (Stove, Bidw & Cac As Is), Wdw Coverings, Brdlm W/Ld, Cvac & Equip, Wood Fireplace, Gdo & 2 Remotes, Bi Bookcases, Fenced Yard, Interlocking Walkway And Patio In Rear Yard,
Property Details
Facts for 196 Willowbrook Road, Markham
Status
Days on Market: 9
Last Status: Sold
Sold Date: Jun 12, 2020
Closed Date: Aug 07, 2020
Expiry Date: Nov 30, 2020
Sold Price: $1,090,000
Unavailable Date: Jun 12, 2020
Input Date: Jun 03, 2020
Prior LSC: Listing with no contract changes
Property
Status: Sale
Property Type: Detached
Style: 2-Storey
Size (sq ft): 2000
Area: Markham
Community: Aileen-Willowbrook
Availability Date: 30-60 Days Tba
Inside
Bedrooms: 4
Bathrooms: 3
Kitchens: 1
Rooms: 8
Den/Family Room: Yes
Air Conditioning: Central Air
Fireplace: No
Laundry Level: Main
Central Vacuum: Y
Washrooms: 3
Building
Basement: Full
Basement 2: Unfinished
Heat Type: Forced Air
Heat Source: Gas
Exterior: Brick
Exterior: Other
Water Supply: Municipal
Special Designation: Unknown
Parking
Driveway: Private
Garage Spaces: 2
Garage Type: Attached
Covered Parking Spaces: 2
Total Parking Spaces: 5
Fees
Tax Year: 2019
Tax Legal Description: Pcl 8-1, Sec M1755; Lot 8, Plan M1755, St La713530
Taxes: $5,543
Land
Cross Street: Bayview/John
Municipality District: Markham
Fronting On: East
Pool: None
Sewer: Sewers
Lot Depth: 111 Feet
Lot Frontage: 45 Feet
Rooms
Room details for 196 Willowbrook Road, Markham
| Type | Dimensions | Description |
|---|---|---|
| Living Main | 4.70 x 4.20 | Parquet Floor, Combined W/Dining, O/Looks Backyard |
| Dining Main | 3.62 x 3.10 | Parquet Floor, Combined W/Living, O/Looks Backyard |
| Kitchen Main | 7.20 x 2.90 | Ceramic Floor, B/I Dishwasher |
| Family Main | 4.30 x 3.75 | Floor/Ceil Fireplace, Parquet Floor, W/O To Yard |
| Master 2nd | 4.35 x 3.60 | 3 Pc Ensuite, W/W Closet |
| 2nd Br Main | 4.30 x 3.43 | Double Closet, Broadloom |
| 3rd Br Main | 3.40 x 3.37 | Closet, Parquet Floor |
| 4th Br Main | 3.73 x 2.75 | Closet, Parquet Floor |
| Rec Bsmt | 9.60 x 7.70 | Unfinished |
| Br Bsmt | 6.30 x 3.40 | Unfinished |
| XXXXXXXX | XXX XX, XXXX |
XXXX XXX XXXX |
$X,XXX,XXX |
| XXX XX, XXXX |
XXXXXX XXX XXXX |
$XXX,XXX |
| XXXXXXXX XXXX | XXX XX, XXXX | $1,090,000 XXX XXXX |
| XXXXXXXX XXXXXX | XXX XX, XXXX | $999,000 XXX XXXX |

Stornoway Crescent Public School
Elementary: PublicSt Rene Goupil-St Luke Catholic Elementary School
Elementary: CatholicJohnsview Village Public School
Elementary: PublicBayview Fairways Public School
Elementary: PublicWillowbrook Public School
Elementary: PublicBayview Glen Public School
Elementary: PublicMsgr Fraser College (Northeast)
Secondary: CatholicSt. Joseph Morrow Park Catholic Secondary School
Secondary: CatholicThornlea Secondary School
Secondary: PublicA Y Jackson Secondary School
Secondary: PublicBrebeuf College School
Secondary: CatholicSt Robert Catholic High School
Secondary: Catholic- 2 bath
- 4 bed
156 Snowshoe Crescent, Markham, Ontario • L3T 4M9 • German Mills



