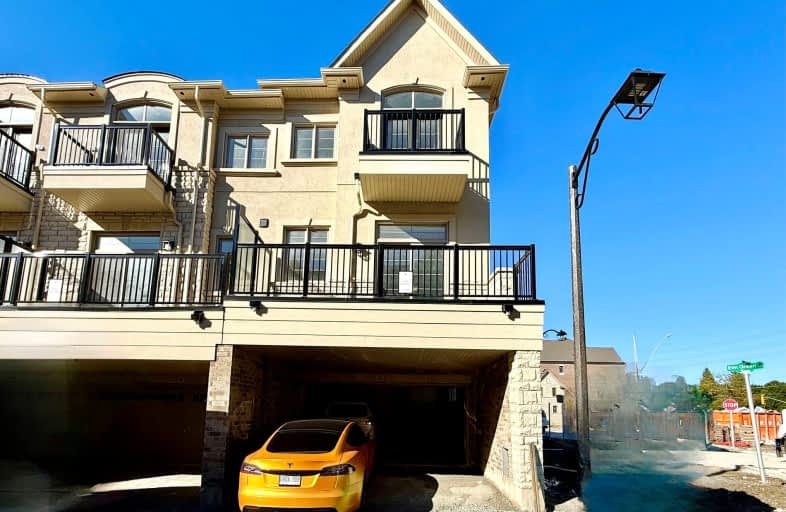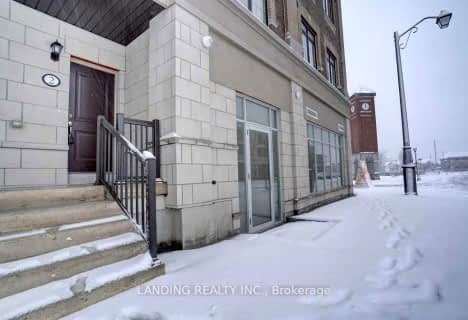
Car-Dependent
- Almost all errands require a car.
Some Transit
- Most errands require a car.
Somewhat Bikeable
- Most errands require a car.

St Matthew Catholic Elementary School
Elementary: CatholicUnionville Public School
Elementary: PublicAll Saints Catholic Elementary School
Elementary: CatholicBeckett Farm Public School
Elementary: PublicWilliam Berczy Public School
Elementary: PublicCastlemore Elementary Public School
Elementary: PublicSt Augustine Catholic High School
Secondary: CatholicMarkville Secondary School
Secondary: PublicBill Crothers Secondary School
Secondary: PublicUnionville High School
Secondary: PublicBur Oak Secondary School
Secondary: PublicPierre Elliott Trudeau High School
Secondary: Public-
Monarch Park
Ontario 2.78km -
Toogood Pond
Carlton Rd (near Main St.), Unionville ON L3R 4J8 2.92km -
Centennial Park
330 Bullock Dr, Ontario 3.98km
-
TD Bank Financial Group
9970 Kennedy Rd, Markham ON L6C 0M4 0.73km -
Scotiabank
2880 Major MacKenzie Dr E, Markham ON L6C 0G6 3.75km -
BMO Bank of Montreal
710 Markland St (at Major Mackenzie Dr E), Markham ON L6C 0G6 3.86km
- 4 bath
- 3 bed
- 2000 sqft
24 Jessica Antonella Street, Markham, Ontario • L6C 3K3 • Angus Glen










