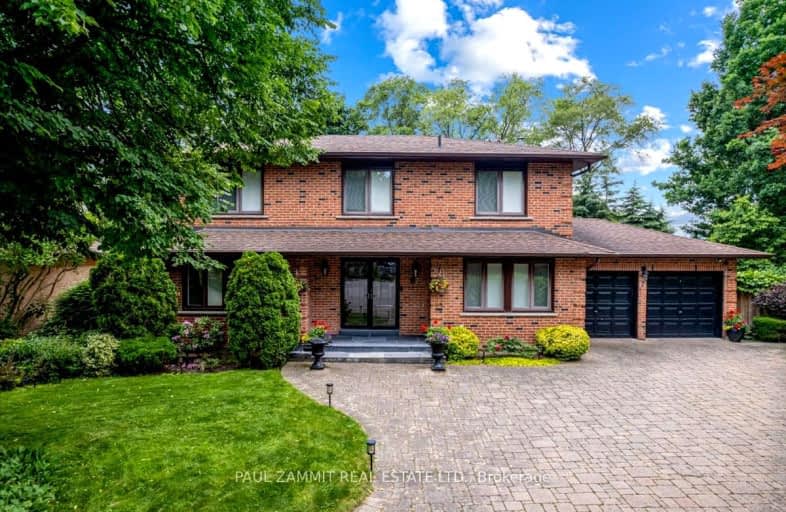Car-Dependent
- Most errands require a car.
Good Transit
- Some errands can be accomplished by public transportation.
Bikeable
- Some errands can be accomplished on bike.

Pineway Public School
Elementary: PublicZion Heights Middle School
Elementary: PublicBayview Fairways Public School
Elementary: PublicSteelesview Public School
Elementary: PublicBayview Glen Public School
Elementary: PublicGerman Mills Public School
Elementary: PublicMsgr Fraser College (Northeast)
Secondary: CatholicSt. Joseph Morrow Park Catholic Secondary School
Secondary: CatholicThornlea Secondary School
Secondary: PublicA Y Jackson Secondary School
Secondary: PublicBrebeuf College School
Secondary: CatholicSt Robert Catholic High School
Secondary: Catholic-
Cummer Park
6000 Leslie St (Cummer Ave), Toronto ON M2H 1J9 1.13km -
East Don Parklands
Leslie St (btwn Steeles & Sheppard), Toronto ON 3.43km -
Bayview Village Park
Bayview/Sheppard, Ontario 3.89km
-
CIBC
3931 Don Mills Rd (at Cliffwood Rd.), Toronto ON M2H 2S7 1.9km -
TD Bank Financial Group
3275 Bayview Ave, Willowdale ON M2K 1G4 2.01km -
Finch-Leslie Square
191 Ravel Rd, Toronto ON M2H 1T1 2.12km
- 5 bath
- 5 bed
241 Shaughnessy Boulevard, Toronto, Ontario • M2J 1K5 • Don Valley Village
- 3 bath
- 4 bed
- 2000 sqft
66 Lloydminster Crescent, Toronto, Ontario • M2M 2S1 • Newtonbrook East
- 4 bath
- 4 bed
- 2500 sqft
14 Weatherstone Crescent, Toronto, Ontario • M2H 1C2 • Bayview Woods-Steeles
- 4 bath
- 5 bed
- 3000 sqft
41 Tollerton Avenue, Toronto, Ontario • M2K 2H1 • Bayview Woods-Steeles
- 3 bath
- 4 bed
- 1500 sqft
3142 Bayview Avenue, Toronto, Ontario • M2N 5L4 • Willowdale East














