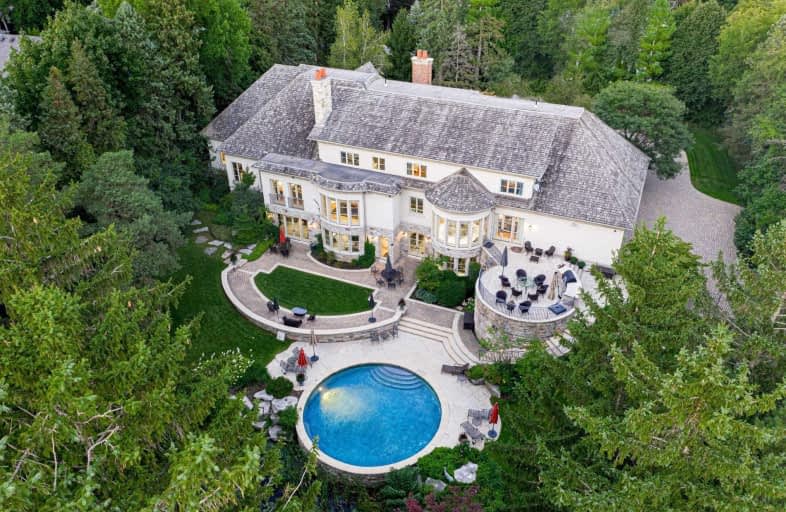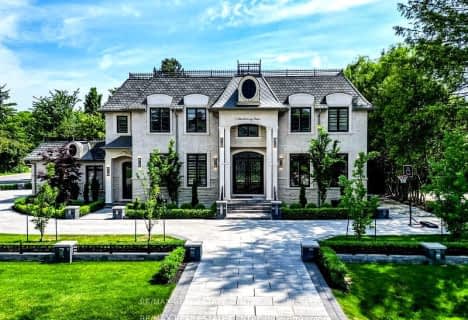Sold on Feb 27, 2021
Note: Property is not currently for sale or for rent.

-
Type: Detached
-
Style: 2-Storey
-
Size: 5000 sqft
-
Lot Size: 192.38 x 518.08 Feet
-
Age: No Data
-
Taxes: $33,388 per year
-
Days on Site: 18 Days
-
Added: Feb 09, 2021 (2 weeks on market)
-
Updated:
-
Last Checked: 2 months ago
-
MLS®#: N5108973
-
Listed By: Forest hill real estate inc., brokerage
Poised Majestically On A Prized 2.25 Acre Estate, This World-Class Residence Sits On One Of The Largest Parcels Of Land In The Gta. Located In Upscale Bayview Glen, This Luxury Estate Radiates Timeless Elegance & Stately Sophistication. Awe-Inspiring In Scale & Grandeur, 2 Doncrest Drive Is A Masterpiece Suited For Royalty. Custom-Built By Ges Construction With (Renowned Architect Richard Wengle) This Dream Home Boasts Over 12,000 Sq Ft Of Lux Living Space.
Extras
This Sprawling Mansion Boasts Exquisitely Landscaped Grounds Spanning 192 X 518 Feet Of Pristine Mature Trees And Lavish Gardens. Mostly Table-Land Graced By A Circular Infinity Pool, A Natural Pond & Large Stone Patio. Recently Reno'd T/O.
Property Details
Facts for 2 Doncrest Drive, Markham
Status
Days on Market: 18
Last Status: Sold
Sold Date: Feb 27, 2021
Closed Date: Aug 31, 2021
Expiry Date: Aug 31, 2021
Sold Price: $8,400,000
Unavailable Date: Feb 27, 2021
Input Date: Feb 09, 2021
Prior LSC: Listing with no contract changes
Property
Status: Sale
Property Type: Detached
Style: 2-Storey
Size (sq ft): 5000
Area: Markham
Community: Bayview Glen
Availability Date: 90 Days/Tba
Inside
Bedrooms: 5
Bedrooms Plus: 2
Bathrooms: 8
Kitchens: 1
Kitchens Plus: 1
Rooms: 11
Den/Family Room: Yes
Air Conditioning: Central Air
Fireplace: Yes
Laundry Level: Main
Central Vacuum: Y
Washrooms: 8
Building
Basement: Finished
Basement 2: W/O
Heat Type: Forced Air
Heat Source: Gas
Exterior: Stone
Elevator: Y
Water Supply: Municipal
Special Designation: Unknown
Parking
Driveway: Private
Garage Spaces: 4
Garage Type: Attached
Covered Parking Spaces: 16
Total Parking Spaces: 20
Fees
Tax Year: 2020
Tax Legal Description: Pcl 2-12 Sec Ma2; Pt Lt 2 Con 2
Taxes: $33,388
Highlights
Feature: Cul De Sac
Feature: Fenced Yard
Feature: Park
Feature: Ravine
Feature: School
Feature: Wooded/Treed
Land
Cross Street: Bayview/Steeles/Laur
Municipality District: Markham
Fronting On: West
Pool: Inground
Sewer: Sewers
Lot Depth: 518.08 Feet
Lot Frontage: 192.38 Feet
Lot Irregularities: Huge Private Lot
Acres: 2-4.99
Additional Media
- Virtual Tour: http://www.2doncrestdr.com/?mls
Rooms
Room details for 2 Doncrest Drive, Markham
| Type | Dimensions | Description |
|---|---|---|
| Family Main | 7.35 x 8.12 | B/I Bookcase, Coffered Ceiling, Hardwood Floor |
| Living Main | 4.36 x 6.41 | Gas Fireplace, O/Looks Backyard, Hardwood Floor |
| Dining Main | 4.88 x 7.41 | Moulded Ceiling, Gas Fireplace, Hardwood Floor |
| Kitchen Main | 4.70 x 7.17 | Stainless Steel Appl, Centre Island, Marble Counter |
| Breakfast Main | 2.53 x 4.03 | W/O To Porch, O/Looks Backyard, Eat-In Kitchen |
| Study Main | 4.03 x 6.83 | B/I Bookcase, Moulded Ceiling, Gas Fireplace |
| Master Main | 8.69 x 9.85 | 6 Pc Ensuite, W/I Closet, Combined W/Sitting |
| 2nd Br 2nd | 4.00 x 6.16 | 5 Pc Ensuite, W/I Closet, Hardwood Floor |
| 3rd Br 2nd | 4.24 x 6.01 | 5 Pc Ensuite, W/I Closet, Hardwood Floor |
| 4th Br 2nd | 4.18 x 5.22 | 4 Pc Ensuite, W/I Closet, Hardwood Floor |
| Exercise Bsmt | 6.71 x 7.88 | 4 Pc Bath, W/O To Pool, Pot Lights |
| Rec Bsmt | 10.63 x 12.99 | Open Concept, W/O To Pool, Broadloom |
| XXXXXXXX | XXX XX, XXXX |
XXXX XXX XXXX |
$X,XXX,XXX |
| XXX XX, XXXX |
XXXXXX XXX XXXX |
$X,XXX,XXX | |
| XXXXXXXX | XXX XX, XXXX |
XXXXXXX XXX XXXX |
|
| XXX XX, XXXX |
XXXXXX XXX XXXX |
$X,XXX,XXX | |
| XXXXXXXX | XXX XX, XXXX |
XXXXXXXX XXX XXXX |
|
| XXX XX, XXXX |
XXXXXX XXX XXXX |
$X,XXX,XXX |
| XXXXXXXX XXXX | XXX XX, XXXX | $8,400,000 XXX XXXX |
| XXXXXXXX XXXXXX | XXX XX, XXXX | $9,388,000 XXX XXXX |
| XXXXXXXX XXXXXXX | XXX XX, XXXX | XXX XXXX |
| XXXXXXXX XXXXXX | XXX XX, XXXX | $7,995,000 XXX XXXX |
| XXXXXXXX XXXXXXXX | XXX XX, XXXX | XXX XXXX |
| XXXXXXXX XXXXXX | XXX XX, XXXX | $8,800,000 XXX XXXX |

Johnsview Village Public School
Elementary: PublicBayview Fairways Public School
Elementary: PublicSt Agnes Catholic School
Elementary: CatholicSteelesview Public School
Elementary: PublicBayview Glen Public School
Elementary: PublicHenderson Avenue Public School
Elementary: PublicAvondale Secondary Alternative School
Secondary: PublicSt. Joseph Morrow Park Catholic Secondary School
Secondary: CatholicThornlea Secondary School
Secondary: PublicA Y Jackson Secondary School
Secondary: PublicBrebeuf College School
Secondary: CatholicThornhill Secondary School
Secondary: Public- 8 bath
- 5 bed
- 5000 sqft
1 Huckleberry Lane South, Markham, Ontario • L3T 1C6 • Bayview Glen
- 8 bath
- 5 bed
- 5000 sqft
- 10 bath
- 6 bed
- 5000 sqft





